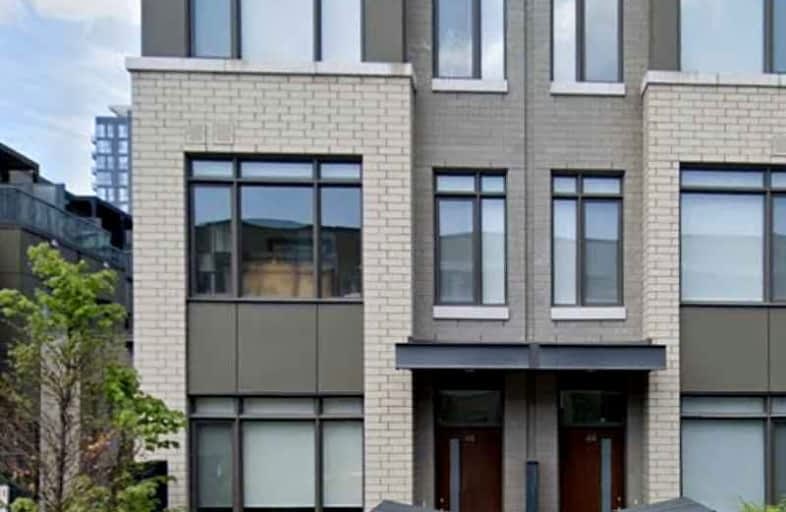Walker's Paradise
- Daily errands do not require a car.
Rider's Paradise
- Daily errands do not require a car.
Biker's Paradise
- Daily errands do not require a car.

St Paul Catholic School
Elementary: CatholicÉcole élémentaire Gabrielle-Roy
Elementary: PublicMarket Lane Junior and Senior Public School
Elementary: PublicSprucecourt Junior Public School
Elementary: PublicNelson Mandela Park Public School
Elementary: PublicLord Dufferin Junior and Senior Public School
Elementary: PublicMsgr Fraser College (St. Martin Campus)
Secondary: CatholicInglenook Community School
Secondary: PublicSt Michael's Choir (Sr) School
Secondary: CatholicSEED Alternative
Secondary: PublicCollège français secondaire
Secondary: PublicJarvis Collegiate Institute
Secondary: Public-
Café Zuzu
555 Dundas Street E, Toronto, ON M5A 2B7 0.15km -
Ju Sushi & Bar
383 Dundas Street E, Toronto, ON M5A 2A6 0.37km -
Buvette Pacey
141 Berkeley Street, Toronto, ON M5A 2X1 0.44km
-
Café Zuzu
555 Dundas Street E, Toronto, ON M5A 2B7 0.15km -
Wanaag
224 Parliament St, Toronto, ON M5A 3A4 0.21km -
Tim Horton's
335 Parliament, Toronto, ON M5A 2Z3 0.23km
-
OBF Gyms
235 Queen Street E, 2nd Floor, Toronto, ON M5A 1S5 0.66km -
Toronto Cooper Koo Family Cherry St YMCA Centre
461 Cherry Street, Toronto, ON M5A 1H7 0.79km -
Fuel Training Club
366 Adelaide Street E, Toronto, ON M5A 3X9 0.78km
-
Shoppers Drug Mart
593 Dundas Street E, Toronto, ON M5A 3H6 0.26km -
Main Drug Mart
1 Oak Street, Toronto, ON M5A 0A1 0.33km -
Shoppers Drug Mart
351 Queen St E, Toronto, ON M5A 1T2 0.36km
-
Café Zuzu
555 Dundas Street E, Toronto, ON M5A 2B7 0.15km -
Dire Dawa Restaurant
272 Parliament St, Toronto, ON M5A 0.18km -
Mama Wok
292 Parliament St, Toronto, ON M5A 3A4 0.19km
-
The Distillery District
55 Mill Street, Toronto, ON M5A 3C4 0.97km -
The Tenor
10 Dundas St E, Toronto, ON M5B 2G9 1.39km -
CF Toronto Eaton Centre
220 Yonge St, Toronto, ON M5B 2H1 1.44km
-
Kabul Farm Supermarket
230 Parliament Street, Toronto, ON M5A 3A4 0.19km -
FreshCo
325 Parliament Street, Toronto, ON M5A 2Z3 0.21km -
To Fine Foods Stores
175 River St, Toronto, ON M5A 4K6 0.58km
-
LCBO
222 Front Street E, Toronto, ON M5A 1E7 0.88km -
LCBO - St. Lawrence Market
87 Front Street E, Toronto, ON M5E 1B8 1.31km -
LCBO - Maple Leaf Gardens
20 Carlton Street, Toronto, ON M5B 1J2 1.36km
-
Advantage Car & Truck Rentals
431 Queen Street E, Toronto, ON M5A 1T5 0.36km -
Shell
548 Richmond Street E, Toronto, ON M5A 1R5 0.43km -
Cam's Auto Service
475 King Street E, Toronto, ON M5A 1L6 0.57km
-
Nightwood Theatre
55 Mill Street, Toronto, ON M5A 3C4 1.04km -
Imagine Cinemas Market Square
80 Front Street E, Toronto, ON M5E 1T4 1.23km -
Ryerson Theatre
43 Gerrard Street E, Toronto, ON M5G 2A7 1.3km
-
Toronto Public Library - Parliament Street Branch
269 Gerrard Street East, Toronto, ON M5A 2G1 0.49km -
Toronto Public Library
171 Front Street, Toronto, ON M5A 4H3 1.05km -
Toronto Public Library - Riverdale
370 Broadview Avenue, Toronto, ON M4M 2H1 1.16km
-
Bridgepoint Health
1 Bridgepoint Drive, Toronto, ON M4M 2B5 1.07km -
St. Michael's Hospital Fracture Clinic
30 Bond Street, Toronto, ON M5B 1W8 1.26km -
St Michael's Hospital
30 Bond Street, Toronto, ON M5B 1W8 1.27km
-
Orphan's Greenspace - Dog Park
51 Powell Rd (btwn Adelaide St. & Richmond Ave.), Toronto ON M3K 1M6 0.47km -
Riverdale Park West
500 Gerrard St (at River St.), Toronto ON M5A 2H3 0.82km -
Allan Gardens Conservatory
19 Horticultural Ave (Carlton & Sherbourne), Toronto ON M5A 2P2 0.95km
-
Scotiabank
279 King St E (at Princess St.), Toronto ON M5A 1K2 0.86km -
BMO Bank of Montreal
2 Queen St E (at Yonge St), Toronto ON M5C 3G7 1.4km -
RBC Royal Bank
101 Dundas St W (at Bay St), Toronto ON M5G 1C4 1.68km
- — bath
- — bed
- — sqft
103 S-60 Princess Street, Toronto, Ontario • M5A 2C7 • Waterfront Communities C08
- — bath
- — bed
- — sqft
104 S-60 Princess Street, Toronto, Ontario • M5A 2C7 • Waterfront Communities C08
- — bath
- — bed
- — sqft
106 S-60 Princess Street, Toronto, Ontario • M5A 2C7 • Waterfront Communities C08







