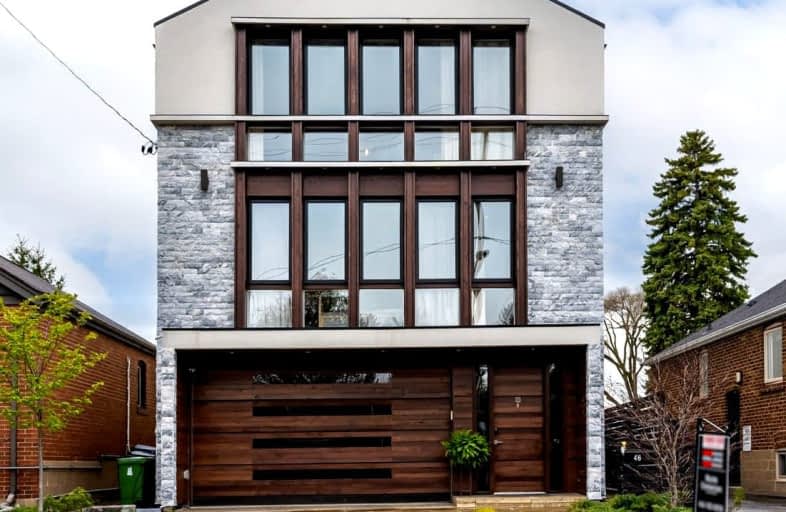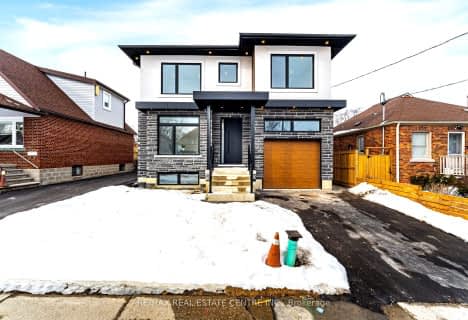
Somewhat Walkable
- Some errands can be accomplished on foot.
Good Transit
- Some errands can be accomplished by public transportation.
Very Bikeable
- Most errands can be accomplished on bike.

Étienne Brûlé Junior School
Elementary: PublicKaren Kain School of the Arts
Elementary: PublicSt Mark Catholic School
Elementary: CatholicDavid Hornell Junior School
Elementary: PublicPark Lawn Junior and Middle School
Elementary: PublicSwansea Junior and Senior Junior and Senior Public School
Elementary: PublicThe Student School
Secondary: PublicUrsula Franklin Academy
Secondary: PublicRunnymede Collegiate Institute
Secondary: PublicEtobicoke School of the Arts
Secondary: PublicWestern Technical & Commercial School
Secondary: PublicBishop Allen Academy Catholic Secondary School
Secondary: Catholic-
Veloute Bistro & Catering
2045 Lakeshore Blvd W, Etobicoke, ON M8V 2Z6 0.87km -
Chiang Mai
84 Park Lawn Rd, Toronto, ON M8Y 0B6 0.91km -
Lume Kitchen and Lounge
72 Park Lawn Road, Etobicoke, ON M8Y 3H8 0.95km
-
Tim Horton's
250 The Queensway, Etobicoke, ON M8Y 1J4 0.35km -
Tim Horton's
152 Park Lawn Road, Toronto, ON M8Y 3H8 0.62km -
Starbucks
150 Parklawn Road, Unit A, Toronto, ON M8Y 3H8 0.63km
-
Shoppers Drug Mart
125 The Queensway, Etobicoke, ON M8Y 1H6 0.42km -
Medicine Cabinet
2081 Lake Shore Boulevard W, Toronto, ON M8V 3Z4 0.76km -
B.Well Pharmacy
262 Manitoba Street, Toronto, ON M8Y 4G9 1.04km
-
Momo Dumpling Express
156 The Queensway, Toronto, ON M8Y 1J2 0.25km -
KFC
156 The Queensway, Etobicoke, ON M8Y 1J2 0.26km -
Rocco's Plum Tomato
164 The Queensway, Etobicoke, ON M8Y 1J2 0.26km
-
Kipling-Queensway Mall
1255 The Queensway, Etobicoke, ON M8Z 1S1 3.45km -
HearingLife
270 The Kingsway, Etobicoke, ON M9A 3T7 4.27km -
Parkdale Village Bia
1313 Queen St W, Toronto, ON M6K 1L8 4.28km
-
Sobeys
125 The Queensway, Etobicoke, ON M8Y 1H6 0.42km -
Valu-Mart
150 Berry Road, Etobicoke, ON M8Y 1W3 0.67km -
Rabba Fine Foods
2125 Lakeshore Boulecvard W, Toronto, ON M8V 3Y3 1.44km
-
LCBO
2180 Bloor Street W, Toronto, ON M6S 1N3 2.3km -
LCBO
2946 Bloor St W, Etobicoke, ON M8X 1B7 2.52km -
LCBO
1090 The Queensway, Etobicoke, ON M8Z 1P7 2.85km
-
Esso
250 The Queensway, Etobicoke, ON M8Y 1J4 0.35km -
Petro-Canada
8 S Kingsway, Toronto, ON M4W 1A7 0.91km -
Esso
2189 Lake Shore Boulevard W, Etobicoke, ON M8V 1A1 1.13km
-
Kingsway Theatre
3030 Bloor Street W, Toronto, ON M8X 1C4 2.71km -
Cineplex Cinemas Queensway and VIP
1025 The Queensway, Etobicoke, ON M8Z 6C7 2.76km -
Revue Cinema
400 Roncesvalles Ave, Toronto, ON M6R 2M9 3.41km
-
Toronto Public Library
200 Park Lawn Road, Toronto, ON M8Y 3J1 0.55km -
Swansea Memorial Public Library
95 Lavinia Avenue, Toronto, ON M6S 3H9 1.76km -
Mimico Centennial
47 Station Road, Toronto, ON M8V 2R1 2.1km
-
St Joseph's Health Centre
30 The Queensway, Toronto, ON M6R 1B5 2.96km -
Toronto Rehabilitation Institute
130 Av Dunn, Toronto, ON M6K 2R6 4.21km -
Queensway Care Centre
150 Sherway Drive, Etobicoke, ON M9C 1A4 6.76km
-
Jean Augustine Park
Toronto ON 0.82km -
Grand Avenue Park
Toronto ON 1.03km -
Humber Bay Promenade Park
Lakeshore Blvd W (Lakeshore & Park Lawn), Toronto ON 1.26km
-
TD Bank Financial Group
125 the Queensway, Toronto ON M8Y 1H6 0.35km -
RBC Royal Bank
1000 the Queensway, Etobicoke ON M8Z 1P7 0.61km -
TD Bank Financial Group
2210 Lake Shore Blvd W, Toronto ON M8V 0E3 1.18km
- 2 bath
- 4 bed
12 Chauncey Avenue, Toronto, Ontario • M8Z 2Z3 • Islington-City Centre West
- 4 bath
- 4 bed
- 2000 sqft
252 Ellis Avenue, Toronto, Ontario • M6S 2X2 • High Park-Swansea
- — bath
- — bed
479 Windermere Avenue, Toronto, Ontario • M6S 3L5 • Runnymede-Bloor West Village













