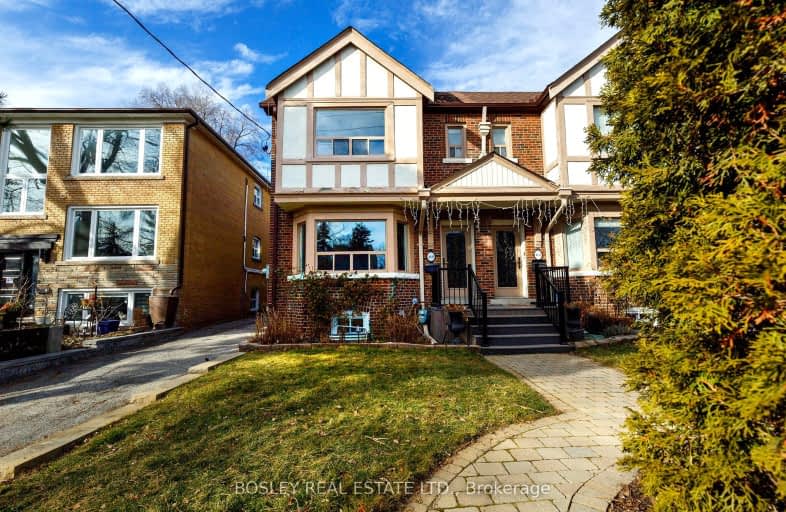Very Walkable
- Most errands can be accomplished on foot.
Good Transit
- Some errands can be accomplished by public transportation.
Very Bikeable
- Most errands can be accomplished on bike.

Whitney Junior Public School
Elementary: PublicHodgson Senior Public School
Elementary: PublicOur Lady of Perpetual Help Catholic School
Elementary: CatholicSt Anselm Catholic School
Elementary: CatholicEglinton Junior Public School
Elementary: PublicMaurice Cody Junior Public School
Elementary: PublicMsgr Fraser College (Midtown Campus)
Secondary: CatholicMsgr Fraser-Isabella
Secondary: CatholicLeaside High School
Secondary: PublicMarshall McLuhan Catholic Secondary School
Secondary: CatholicNorth Toronto Collegiate Institute
Secondary: PublicNorthern Secondary School
Secondary: Public-
The Red Lantern
228 Merton Street, Toronto, ON M4S 1A1 0.6km -
Kamasutra Indian Restaurant & Wine Bar
1522 Bayview Avenue, Toronto, ON M4G 3B4 0.79km -
McSorley's Wonderful Saloon & Grill
1544 Bayview Avenue, Toronto, ON M4G 3B6 0.83km
-
Tim Hortons
381 Mount Pleasant Rd, Toronto, ON M4S 2L5 0.34km -
Starbucks
1545 Bayview Avenue, East York, ON M4G 3B5 0.9km -
Teaopia
1592 Bayview Avenue, Toronto, ON M4G 0.91km
-
GoodLife Fitness
250 Davisville Ave, Toronto, ON M4S 2L9 0.38km -
Striation 6
33 Davisville Avenue, Toronto, ON M4S 2Y9 1.03km -
Centre Ring
22 Balliol Street, Unit 107, Toronto, ON M4S 1C1 1.09km
-
Shoppers Drug Mart
1601 Bayview Avenue, Toronto, ON M4G 3B5 0.95km -
Pharma Plus
325 Moore Avenue, East York, ON M4G 3T6 1.03km -
Shoppers Drugmart
759 Mount Pleasant Avenue, Toronto, ON M4P 2Z4 1.14km
-
KFC
415 Mount Pleasant Road, Toronto, ON M4S 2L5 0.34km -
Tim Hortons
381 Mount Pleasant Rd, Toronto, ON M4S 2L5 0.34km -
Delimark Cafes
477 Mount Pleasant Road, Toronto, ON M4S 2L9 0.4km
-
Yonge Eglinton Centre
2300 Yonge St, Toronto, ON M4P 1E4 1.62km -
Leaside Village
85 Laird Drive, Toronto, ON M4G 3T8 1.81km -
East York Town Centre
45 Overlea Boulevard, Toronto, ON M4H 1C3 2.69km
-
Tremblett's Valu-Mart
1500 Bayview Ave, Toronto, ON M4G 0.77km -
McDowell's Valu Mart
1500 Bayview Avenue, Toronto, ON M4G 3B4 0.77km -
Kenpik Bulk Shop
151 Manor Rd E, Toronto, ON M4S 1R7 0.77km
-
LCBO - Yonge Eglinton Centre
2300 Yonge St, Yonge and Eglinton, Toronto, ON M4P 1E4 1.62km -
Wine Rack
2447 Yonge Street, Toronto, ON M4P 2H5 1.88km -
LCBO
111 St Clair Avenue W, Toronto, ON M4V 1N5 1.96km
-
Esso
381 Mount Pleasant Road, Toronto, ON M4S 2L5 0.34km -
Circle K
381 Mt Pleasant Road, Toronto, ON M4S 2L5 0.34km -
Petro-Canada
536 Mount Pleasant Road, Toronto, ON M4S 2M2 0.58km
-
Mount Pleasant Cinema
675 Mt Pleasant Rd, Toronto, ON M4S 2N2 0.9km -
Cineplex Cinemas
2300 Yonge Street, Toronto, ON M4P 1E4 1.62km -
Cineplex Cinemas Varsity and VIP
55 Bloor Street W, Toronto, ON M4W 1A5 3.34km
-
Toronto Public Library - Mount Pleasant
599 Mount Pleasant Road, Toronto, ON M4S 2M5 0.71km -
Toronto Public Library - Leaside
165 McRae Drive, Toronto, ON M4G 1S8 1.4km -
Deer Park Public Library
40 St. Clair Avenue E, Toronto, ON M4W 1A7 1.44km
-
SickKids
555 University Avenue, Toronto, ON M5G 1X8 1.34km -
MCI Medical Clinics
160 Eglinton Avenue E, Toronto, ON M4P 3B5 1.35km -
Sunnybrook Health Sciences Centre
2075 Bayview Avenue, Toronto, ON M4N 3M5 2.54km
-
88 Erskine Dog Park
Toronto ON 1.89km -
Forest Hill Road Park
179A Forest Hill Rd, Toronto ON 1.93km -
Glen Edyth Drive Parkette
2 Edyth Crt, Toronto ON M8V 2P2 2.96km
-
TD Bank Financial Group
65 Wellesley St E (at Church St), Toronto ON M4Y 1G7 3.77km -
National Bank
1590 Ave Rd, Toronto ON M5M 3X7 3.98km -
TD Bank Financial Group
493 Parliament St (at Carlton St), Toronto ON M4X 1P3 4.01km



