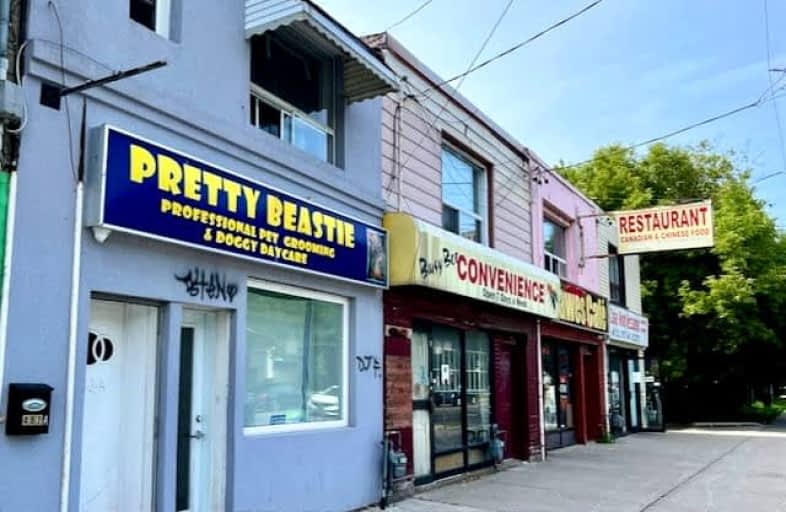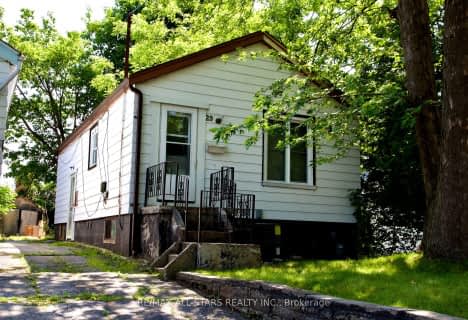Very Walkable
- Most errands can be accomplished on foot.
Excellent Transit
- Most errands can be accomplished by public transportation.
Very Bikeable
- Most errands can be accomplished on bike.

Victoria Park Elementary School
Elementary: PublicGordon A Brown Middle School
Elementary: PublicRegent Heights Public School
Elementary: PublicCrescent Town Elementary School
Elementary: PublicGeorge Webster Elementary School
Elementary: PublicOur Lady of Fatima Catholic School
Elementary: CatholicEast York Alternative Secondary School
Secondary: PublicNotre Dame Catholic High School
Secondary: CatholicNeil McNeil High School
Secondary: CatholicEast York Collegiate Institute
Secondary: PublicMalvern Collegiate Institute
Secondary: PublicSATEC @ W A Porter Collegiate Institute
Secondary: Public-
Taylor Creek Park
200 Dawes Rd (at Crescent Town Rd.), Toronto ON M4C 5M8 1.02km -
Dentonia Park
Avonlea Blvd, Toronto ON 1.11km -
Stan Wadlow Park
373 Cedarvale Ave (at Cosburn Ave.), Toronto ON M4C 4K7 1.48km
-
TD Bank Financial Group
801 O'Connor Dr, East York ON M4B 2S7 1.26km -
TD Bank Financial Group
2020 Eglinton Ave E, Scarborough ON M1L 2M6 3.17km -
ICICI Bank Canada
150 Ferrand Dr, Toronto ON M3C 3E5 3.46km
- 2 bath
- 2 bed
29 North Woodrow Boulevard, Toronto, Ontario • M1K 1W2 • Clairlea-Birchmount
- 2 bath
- 3 bed
- 700 sqft
36 North Edgely Avenue, Toronto, Ontario • M1K 1T7 • Clairlea-Birchmount
- 2 bath
- 2 bed
- 1100 sqft
1305 Woodbine Avenue, Toronto, Ontario • M4C 4E8 • Woodbine-Lumsden














