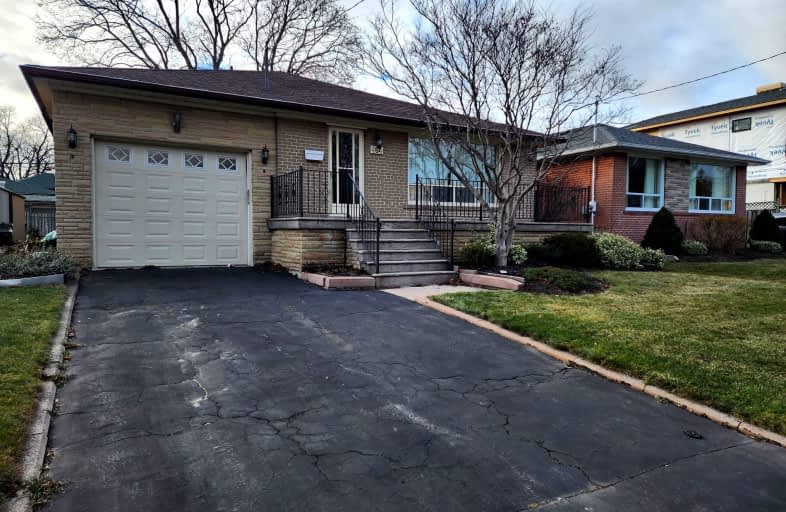Very Walkable
- Most errands can be accomplished on foot.
73
/100
Good Transit
- Some errands can be accomplished by public transportation.
66
/100
Somewhat Bikeable
- Almost all errands require a car.
13
/100

Tecumseh Senior Public School
Elementary: Public
0.73 km
St Barbara Catholic School
Elementary: Catholic
0.74 km
Golf Road Junior Public School
Elementary: Public
0.84 km
Willow Park Junior Public School
Elementary: Public
0.64 km
Cedar Drive Junior Public School
Elementary: Public
1.11 km
Cornell Junior Public School
Elementary: Public
0.43 km
Native Learning Centre East
Secondary: Public
1.58 km
Maplewood High School
Secondary: Public
1.58 km
West Hill Collegiate Institute
Secondary: Public
2.86 km
Woburn Collegiate Institute
Secondary: Public
2.66 km
Cedarbrae Collegiate Institute
Secondary: Public
0.93 km
Sir Wilfrid Laurier Collegiate Institute
Secondary: Public
1.75 km
-
Thomson Memorial Park
1005 Brimley Rd, Scarborough ON M1P 3E8 3.47km -
Birkdale Ravine
1100 Brimley Rd, Scarborough ON M1P 3X9 3.97km -
Charlottetown Park
65 Charlottetown Blvd (Lawrence & Charlottetown), Scarborough ON 6.42km
-
BMO Bank of Montreal
2739 Eglinton Ave E (at Brimley Rd), Toronto ON M1K 2S2 3.53km -
TD Bank Financial Group
2650 Lawrence Ave E, Scarborough ON M1P 2S1 4.08km -
TD Bank Financial Group
300 Borough Dr (in Scarborough Town Centre), Scarborough ON M1P 4P5 4.1km














