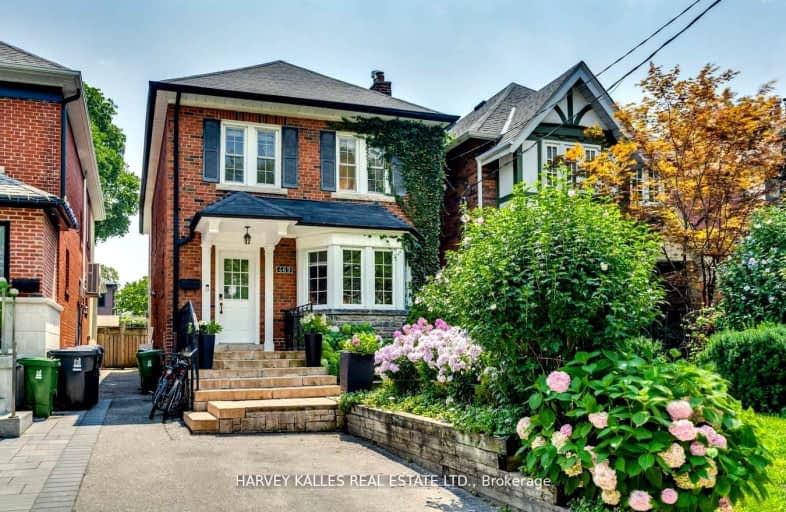
Somewhat Walkable
- Some errands can be accomplished on foot.
Excellent Transit
- Most errands can be accomplished by public transportation.
Very Bikeable
- Most errands can be accomplished on bike.

North Preparatory Junior Public School
Elementary: PublicOriole Park Junior Public School
Elementary: PublicJohn Ross Robertson Junior Public School
Elementary: PublicGlenview Senior Public School
Elementary: PublicForest Hill Junior and Senior Public School
Elementary: PublicAllenby Junior Public School
Elementary: PublicMsgr Fraser College (Midtown Campus)
Secondary: CatholicJohn Polanyi Collegiate Institute
Secondary: PublicForest Hill Collegiate Institute
Secondary: PublicMarshall McLuhan Catholic Secondary School
Secondary: CatholicNorth Toronto Collegiate Institute
Secondary: PublicLawrence Park Collegiate Institute
Secondary: Public-
Lotus Inn
286 Eglinton Avenue W, Toronto, ON M4R 1B2 0.83km -
Queens Legs
286 Eglinton Avenue W, Toronto, ON M4R 1B2 0.84km -
3 Eggs All Day Pub & Grill
936 Eglinton Avenue W, Toronto, ON M6C 2C2 1.33km
-
Hotel Gelato
532 Eglinton Avenue W, Toronto, ON M5N 1B4 0.62km -
Second Cup
518 Eglinton Avenue W, Toronto, ON M5N 1A5 0.62km -
Starbucks
444 Eglinton Ave W, Toronto, ON M5N 1A5 0.65km
-
Body + Soul Fitness
378 Eglinton Avenue W, Toronto, ON M5N 1A2 0.73km -
SXS Fitness
881 Eglinton Ave W, Side Unit, Toronto, ON M6C 2C1 1.25km -
GoodLife Fitness
2300 Yonge St, Yonge Eglinton Centre, Toronto, ON M4P 1E4 1.42km
-
Shoppers Drug Mart
550 Eglinton Avenue W, Toronto, ON M5N 0A1 0.62km -
Uptown Pharmacy
243 Eglinton Avenue W, Toronto, ON M4R 1B1 0.92km -
Rexall Pharma Plus
901 Eglinton Avenue W, York, ON M6C 2C1 1.28km
-
Sushi & Sushi
524 Eglinton Avenue E, Toronto, ON M5N 1B4 0.61km -
Hotel Gelato
532 Eglinton Avenue W, Toronto, ON M5N 1B4 0.62km -
Fresh From Genua
532 Eglinton Ave W, Toronto, ON M5N 1B4 0.62km
-
Yonge Eglinton Centre
2300 Yonge St, Toronto, ON M4P 1E4 1.42km -
Lawrence Allen Centre
700 Lawrence Ave W, Toronto, ON M6A 3B4 2.55km -
Lawrence Square
700 Lawrence Ave W, North York, ON M6A 3B4 2.54km
-
Fresh Harvest Fine Foods
546 Eglinton Ave W, Toronto, ON M5N 1B4 0.62km -
Summerhill Market
484 Eglinton Avenue W, Toronto, ON M5N 1A5 0.62km -
Parkway Fine Foods
881 Eglinton Avenue W, York, ON M6C 2C1 1.25km
-
LCBO - Yonge Eglinton Centre
2300 Yonge St, Yonge and Eglinton, Toronto, ON M4P 1E4 1.42km -
Wine Rack
2447 Yonge Street, Toronto, ON M4P 2H5 1.43km -
LCBO
1838 Avenue Road, Toronto, ON M5M 3Z5 2.46km
-
Mr Lube
793 Spadina Road, Toronto, ON M5P 2X5 0.76km -
Petro Canada
1021 Avenue Road, Toronto, ON M5P 2K9 0.85km -
Husky
861 Avenue Rd, Toronto, ON M5P 2K4 1.46km
-
Cineplex Cinemas
2300 Yonge Street, Toronto, ON M4P 1E4 1.44km -
Mount Pleasant Cinema
675 Mt Pleasant Rd, Toronto, ON M4S 2N2 2.26km -
Cineplex Cinemas Yorkdale
Yorkdale Shopping Centre, 3401 Dufferin Street, Toronto, ON M6A 2T9 3.4km
-
Toronto Public Library - Forest Hill Library
700 Eglinton Avenue W, Toronto, ON M5N 1B9 0.81km -
Toronto Public Library - Northern District Branch
40 Orchard View Boulevard, Toronto, ON M4R 1B9 1.33km -
Toronto Public Library
Barbara Frum, 20 Covington Rd, Toronto, ON M6A 1.82km
-
MCI Medical Clinics
160 Eglinton Avenue E, Toronto, ON M4P 3B5 1.84km -
Baycrest
3560 Bathurst Street, North York, ON M6A 2E1 2.75km -
SickKids
555 University Avenue, Toronto, ON M5G 1X8 3.31km
-
88 Erskine Dog Park
Toronto ON 1.63km -
Oriole Park
201 Oriole Pky (Chaplin Crescent), Toronto ON M5P 2H4 1.9km -
The Cedarvale Walk
Toronto ON 1.98km
-
RBC Royal Bank
2346 Yonge St (at Orchard View Blvd.), Toronto ON M4P 2W7 1.41km -
TD Bank Financial Group
1677 Ave Rd (Lawrence Ave.), North York ON M5M 3Y3 2.07km -
TD Bank Financial Group
2 St Clair Ave E (Yonge), Toronto ON M4T 2V4 2.92km
- 4 bath
- 3 bed
- 2000 sqft
351 Deloraine Avenue, Toronto, Ontario • M5M 2B7 • Bedford Park-Nortown
- 4 bath
- 4 bed
- 1500 sqft
105 Lascelles Boulevard, Toronto, Ontario • M5P 2E5 • Yonge-Eglinton
- 4 bath
- 3 bed
1532 Mount Pleasant Road, Toronto, Ontario • M4N 2V2 • Lawrence Park North
- 2 bath
- 4 bed
- 1500 sqft
106 Eastbourne Avenue, Toronto, Ontario • M5P 2G3 • Yonge-Eglinton
- 5 bath
- 5 bed
- 3500 sqft
149 Glen Park Avenue, Toronto, Ontario • M6B 2C6 • Englemount-Lawrence
- 3 bath
- 3 bed
- 2000 sqft
51 Hillsdale Avenue East, Toronto, Ontario • M4S 1T4 • Mount Pleasant East













