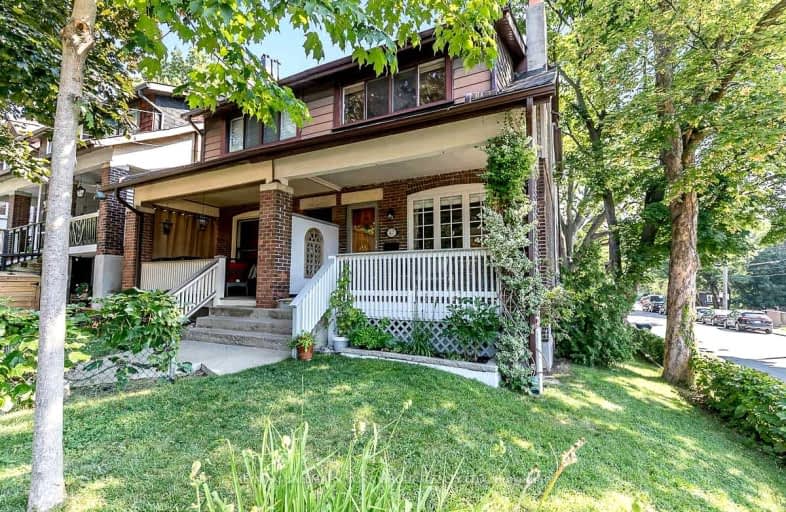Very Walkable
- Most errands can be accomplished on foot.
Excellent Transit
- Most errands can be accomplished by public transportation.
Very Bikeable
- Most errands can be accomplished on bike.

Norway Junior Public School
Elementary: PublicÉÉC Georges-Étienne-Cartier
Elementary: CatholicKew Beach Junior Public School
Elementary: PublicGledhill Junior Public School
Elementary: PublicSt Brigid Catholic School
Elementary: CatholicBowmore Road Junior and Senior Public School
Elementary: PublicSchool of Life Experience
Secondary: PublicGreenwood Secondary School
Secondary: PublicNotre Dame Catholic High School
Secondary: CatholicSt Patrick Catholic Secondary School
Secondary: CatholicMonarch Park Collegiate Institute
Secondary: PublicMalvern Collegiate Institute
Secondary: Public-
Bodega Henriette
1801 Gerrard Street E, Toronto, ON M4L 2B4 0.37km -
Shamrock Bowl and Restobar
280 Coxwell Avenue, Toronto, ON M4L 3B6 0.88km -
JP Restaurant
270 Coxwell Avenue, Toronto, ON M4L 3B6 0.88km
-
Morning Parade Coffee Bar
1952 Gerrard Street E, Toronto, ON M4E 2B1 0.43km -
Classic Juice
287 Coxwell Avenue, Toronto, ON M4L 3B5 0.82km -
Lazy Daisy's Cafe
1515 Gerrard Street E, Toronto, ON M4L 2A5 0.89km
-
Woods Pharmacy
130 Kingston Road, Toronto, ON M4L 1S7 0.75km -
Drugstore Pharmacy In Valumart
985 Woodbine Avenue, Toronto, ON M4C 4B8 1.03km -
Pharmasave Beaches Pharmacy
1967 Queen Street E, Toronto, ON M4L 1H9 1.11km
-
Blue River House
1929 Gerrard Street E, Toronto, ON M4L 2C2 0.37km -
Bodega Henriette
1801 Gerrard Street E, Toronto, ON M4L 2B4 0.37km -
Zante Greek Bistro
1950 Gerrard St E, Toronto, ON M4E 2B1 0.43km
-
Beach Mall
1971 Queen Street E, Toronto, ON M4L 1H9 1.12km -
Shoppers World
3003 Danforth Avenue, East York, ON M4C 1M9 2.29km -
Gerrard Square
1000 Gerrard Street E, Toronto, ON M4M 3G6 2.49km
-
Yes Food Fair
1940 Gerrard Street E, Toronto, ON M4L 2C1 0.42km -
Rocca's No Frills
269 Coxwell Avenue, Toronto, ON M4L 3B5 0.83km -
Mattachioni
1501 Gerrard St E, Toronto, ON M4L 2A4 0.92km
-
LCBO - The Beach
1986 Queen Street E, Toronto, ON M4E 1E5 1.13km -
LCBO - Queen and Coxwell
1654 Queen Street E, Queen and Coxwell, Toronto, ON M4L 1G3 1.2km -
Beer & Liquor Delivery Service Toronto
Toronto, ON 1.37km
-
Petro Canada
292 Kingston Rd, Toronto, ON M4L 1T7 0.38km -
Splash and Shine Car Wash
1901 Danforth Avenue, Toronto, ON M4C 1J5 0.96km -
XTR Full Service Gas Station
2189 Gerrard Street E, Toronto, ON M4E 2C5 1.02km
-
Alliance Cinemas The Beach
1651 Queen Street E, Toronto, ON M4L 1G5 1.21km -
Fox Theatre
2236 Queen St E, Toronto, ON M4E 1G2 1.91km -
Funspree
Toronto, ON M4M 3A7 2.21km
-
Gerrard/Ashdale Library
1432 Gerrard Street East, Toronto, ON M4L 1Z6 1.09km -
Danforth/Coxwell Library
1675 Danforth Avenue, Toronto, ON M4C 5P2 1.14km -
Toronto Public Library - Toronto
2161 Queen Street E, Toronto, ON M4L 1J1 1.24km
-
Michael Garron Hospital
825 Coxwell Avenue, East York, ON M4C 3E7 1.84km -
Bridgepoint Health
1 Bridgepoint Drive, Toronto, ON M4M 2B5 3.83km -
Providence Healthcare
3276 Saint Clair Avenue E, Toronto, ON M1L 1W1 4.34km
-
Monarch Park
115 Felstead Ave (Monarch Park), Toronto ON 1.25km -
Woodbine Park
Queen St (at Kingston Rd), Toronto ON M4L 1G7 1.6km -
Woodbine Beach Park
1675 Lake Shore Blvd E (at Woodbine Ave), Toronto ON M4L 3W6 1.73km
-
TD Bank Financial Group
3060 Danforth Ave (at Victoria Pk. Ave.), East York ON M4C 1N2 2.35km -
TD Bank Financial Group
16B Leslie St (at Lake Shore Blvd), Toronto ON M4M 3C1 2.57km -
TD Bank Financial Group
991 Pape Ave (at Floyd Ave.), Toronto ON M4K 3V6 3.22km
- 2 bath
- 3 bed
- 1100 sqft
600 Rhodes Avenue, Toronto, Ontario • M4J 4X6 • Greenwood-Coxwell
- 2 bath
- 3 bed
133 Woodycrest Avenue, Toronto, Ontario • M4J 3B7 • Danforth Village-East York














