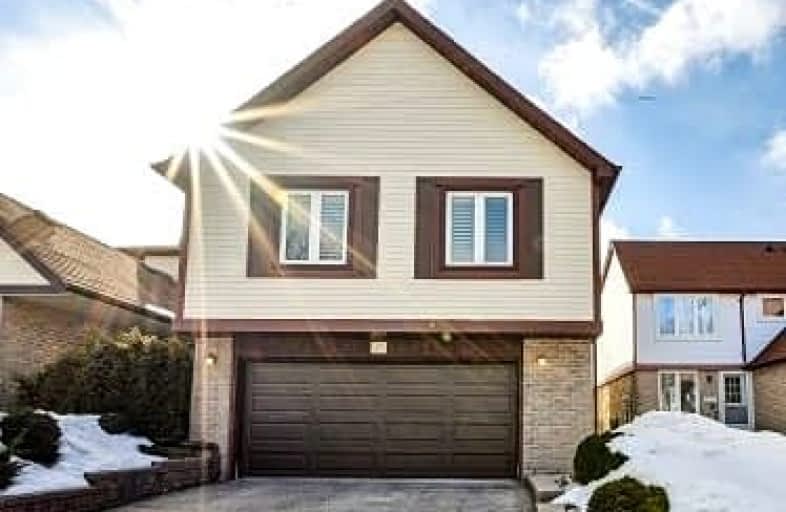
Seneca School
Elementary: PublicWellesworth Junior School
Elementary: PublicMother Cabrini Catholic School
Elementary: CatholicBriarcrest Junior School
Elementary: PublicHollycrest Middle School
Elementary: PublicNativity of Our Lord Catholic School
Elementary: CatholicKipling Collegiate Institute
Secondary: PublicBurnhamthorpe Collegiate Institute
Secondary: PublicSilverthorn Collegiate Institute
Secondary: PublicMartingrove Collegiate Institute
Secondary: PublicGlenforest Secondary School
Secondary: PublicMichael Power/St Joseph High School
Secondary: Catholic-
Arepa Bread Canada
2601 Matheson Boulevard East Unit 11, Mississauga 1.27km -
Longo's Ponytrail
1891 Rathburn Road East, Mississauga 2.59km -
Metro
201 Lloyd Manor Road, Toronto 2.99km
-
LCBO
662 Burnhamthorpe Road, Etobicoke 1.9km -
The Wine Shop
380 The East Mall, Etobicoke 2.52km -
LCBO
211 Lloyd Manor Road, Etobicoke 2.91km
-
Tim Hortons
715 Renforth Drive, Etobicoke 0.27km -
Golden Wok
3-120 Eringate Drive, Etobicoke 0.32km -
Subway
120 Eringate Drive Unit 4, Toronto 0.32km
-
McDonald's
2800 Skymark Avenue, Mississauga 0.86km -
TK LRP MV BRM
5160 Explorer Drive #41, Mississauga 1.18km -
BKL BSMD VSDM SDN
5160 Explorer Drive #41, Mississauga 1.18km
-
BMO Bank of Montreal
120 Eringate Drive, Etobicoke 0.33km -
CIBC Branch (Cash at ATM only)
2800 Skymark Avenue, Mississauga 0.82km -
Scotiabank
475 Renforth Drive, Etobicoke 0.89km
-
Petro-Canada
5495 Eglinton Avenue West, Etobicoke 1.34km -
Shell
677 Burnhamthorpe Road, Etobicoke 1.83km -
Petro-Canada
830 Burnhamthorpe Road, Etobicoke 2.11km
-
Body Buster Fitness Boot Camp
149 Wellesworth Drive, Etobicoke 0.44km -
Daily Soul
2800 Skymark Avenue Unit 4, Mississauga 0.84km -
Etobicoke Diving Club
590 Rathburn Road, Etobicoke 0.89km
-
Elmbrook Park
5G4, 2 Elmbrook Crescent, Etobicoke 0.19km -
NoM
256 Centennial Park Road, Etobicoke 0.41km -
Eringate Park
121 Wellesworth Drive, Etobicoke 0.56km
-
Toronto Public Library - Elmbrook Park Branch
2 Elmbrook Crescent, Etobicoke 0.22km -
Family History Library
95 Melbert Road, Etobicoke 0.97km -
Toronto Public Library - Eatonville Branch
430 Burnhamthorpe Road, Etobicoke 2.41km
-
Toronto Weight Loss Nutritionist
44 Oxenden Crescent, Etobicoke 0.67km -
Lindholm Medical Centre
9-460 Renforth Drive, Etobicoke 0.9km -
Matrix Health Management
5025 Orbitor Drive, Mississauga 1.13km
-
Guardian - Eringate Drugs
120 Eringate Drive, Etobicoke 0.33km -
St Rita Pharmacy
120 Eringate Drive, Etobicoke 0.33km -
Renforth IDA Pharmacy
10-460 Renforth Drive, Etobicoke 0.9km
-
Renforth Plaza
Canada 0.9km -
CCFP
2630 Skymark Avenue, Mississauga 1.03km -
Sunglass Safari
2601 Matheson Boulevard East Unit #3, Mississauga 1.29km
-
London Gate Pub
5395 Eglinton Avenue West, Etobicoke 0.73km -
The Bull Pub And Grill
2800 Skymark Avenue, Mississauga 0.82km -
BITE
5503 Eglinton Avenue West, Etobicoke 1.38km
- 3 bath
- 3 bed
- 1100 sqft
32 Farley Crescent, Toronto, Ontario • M9R 2A6 • Willowridge-Martingrove-Richview
- 2 bath
- 4 bed
- 1100 sqft
17 Guernsey Drive, Toronto, Ontario • M9C 3A5 • Etobicoke West Mall
- 2 bath
- 3 bed
- 1100 sqft
11 Faludon Court, Toronto, Ontario • M9B 1J4 • Islington-City Centre West
- 2 bath
- 3 bed
- 3000 sqft
82 Princess Margaret Boulevard, Toronto, Ontario • M9B 2Y9 • Princess-Rosethorn
- 3 bath
- 3 bed
34 West Wareside Road, Toronto, Ontario • M9C 3J1 • Eringate-Centennial-West Deane
- 1 bath
- 3 bed
27 Dimplefield Place, Toronto, Ontario • M9C 3Z9 • Eringate-Centennial-West Deane
- — bath
- — bed
7 Allonsius Drive, Toronto, Ontario • M9C 3N4 • Eringate-Centennial-West Deane
- 2 bath
- 4 bed
- 1100 sqft
9 Margrath Place, Toronto, Ontario • M9C 4L1 • Eringate-Centennial-West Deane
- 3 bath
- 3 bed
132 Meadowbank Road, Toronto, Ontario • M9B 5E4 • Islington-City Centre West
- 3 bath
- 3 bed
- 1500 sqft
16 Newington Crescent, Toronto, Ontario • M9C 5B8 • Eringate-Centennial-West Deane














