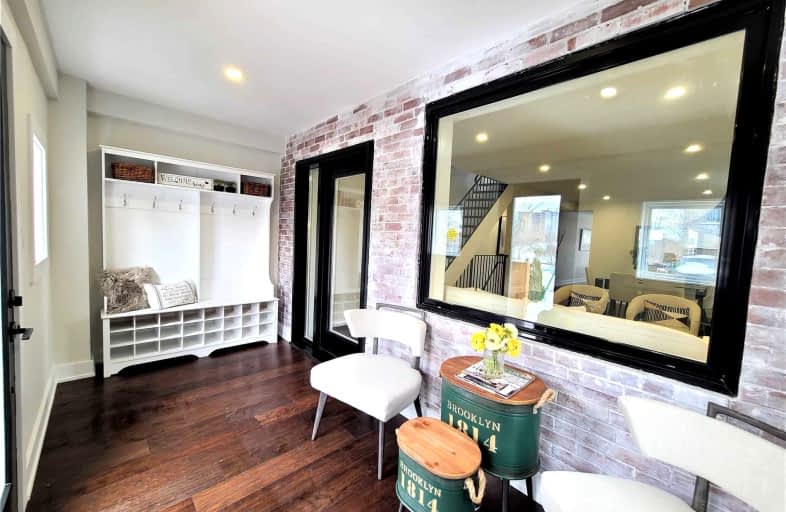Car-Dependent
- Almost all errands require a car.
Excellent Transit
- Most errands can be accomplished by public transportation.
Very Bikeable
- Most errands can be accomplished on bike.

Cordella Junior Public School
Elementary: PublicHarwood Public School
Elementary: PublicKing George Junior Public School
Elementary: PublicSanta Maria Catholic School
Elementary: CatholicRockcliffe Middle School
Elementary: PublicGeorge Syme Community School
Elementary: PublicFrank Oke Secondary School
Secondary: PublicUrsula Franklin Academy
Secondary: PublicGeorge Harvey Collegiate Institute
Secondary: PublicRunnymede Collegiate Institute
Secondary: PublicBlessed Archbishop Romero Catholic Secondary School
Secondary: CatholicWestern Technical & Commercial School
Secondary: Public-
Tail Of The Junction
3367 Dundas Street W, Toronto, ON M6S 2R9 0.76km -
The Cat Pub & Eatery
3513 Dundas Street W, Toronto, ON M6S 2S6 0.86km -
Shoeless Joe's Sports Grill - Stockyards
1980 St Clair Ave West, Toronto, ON M6N 0A3 1.07km
-
The Stockyards Grind
2382 St. Clair Ave W, Toronto, ON M6N 1K8 0.37km -
McDonald's
2525 St. Clair Ave. West, Toronto, ON M6N 4Z5 0.48km -
Tim Hortons
2571 Saint Clair Avenue W, Toronto, ON M6N 1L3 0.6km
-
Shoppers Drug Mart
3446 Dundas Street W, Toronto, ON M6S 2S1 0.74km -
White's Pharmacy
725 Jane Street, York, ON M6N 4B3 0.76km -
Jane Park Plaza Pharmasave
873 Jane Street, York, ON M6N 4C4 1.08km
-
Vagueira Grill
835 Runnymede Road, Toronto, ON M6N 3V8 0.27km -
Starving Artist
833 Runnymede Road, Toronto, ON M6N 3V8 0.27km -
Bánh Cuon Thanh Trúc
2422 St Clair Ave W, Toronto, ON M6N 1L2 0.32km
-
Stock Yards Village
1980 St. Clair Avenue W, Toronto, ON M6N 4X9 1.06km -
Toronto Stockyards
590 Keele Street, Toronto, ON M6N 3E7 1.32km -
HearingLife
270 The Kingsway, Etobicoke, ON M9A 3T7 3.08km
-
FreshCo
3400 Dundas Street W, York, ON M6S 2S1 0.67km -
Metro
2155 Saint Clair Avenue W, Toronto, ON M6N 1K5 0.86km -
Food Basics
853 Jane Street, Toronto, ON M6N 4C4 1.06km
-
LCBO - Dundas and Jane
3520 Dundas St W, Dundas and Jane, York, ON M6S 2S1 0.78km -
The Beer Store
3524 Dundas St W, York, ON M6S 2S1 0.79km -
LCBO
2151 St Clair Avenue W, Toronto, ON M6N 1K5 0.91km
-
Petro Canada
2460 Saint Clair Avenue W, Toronto, ON M6N 1L2 0.32km -
Ken Shaw Toyota
2336 Saint Clair Avenue W, Toronto, ON M6N 1K8 0.42km -
P North Kitchen
346 Ryding Avenue, Toronto, ON M6N 1H5 0.44km
-
Revue Cinema
400 Roncesvalles Ave, Toronto, ON M6R 2M9 3.53km -
Kingsway Theatre
3030 Bloor Street W, Toronto, ON M8X 1C4 3.58km -
The Royal Cinema
608 College Street, Toronto, ON M6G 1A1 5.89km
-
Jane Dundas Library
620 Jane Street, Toronto, ON M4W 1A7 0.96km -
Mount Dennis Library
1123 Weston Road, Toronto, ON M6N 3S3 1.64km -
Annette Branch Public Library
145 Annette Street, Toronto, ON M6P 1P3 1.72km
-
Humber River Regional Hospital
2175 Keele Street, York, ON M6M 3Z4 2.92km -
St Joseph's Health Centre
30 The Queensway, Toronto, ON M6R 1B5 4.47km -
Humber River Hospital
1235 Wilson Avenue, Toronto, ON M3M 0B2 5.76km
-
Noble Park
Toronto ON 1.59km -
Perth Square Park
350 Perth Ave (at Dupont St.), Toronto ON 2.73km -
Rennie Park
1 Rennie Ter, Toronto ON M6S 4Z9 3.01km
-
BMO Bank of Montreal
2471 St Clair Ave W (at Runnymede), Toronto ON M6N 4Z5 0.38km -
RBC Royal Bank
1970 Saint Clair Ave W, Toronto ON M6N 0A3 1.15km -
RBC Royal Bank
2329 Bloor St W (Windermere Ave), Toronto ON M6S 1P1 2.47km
- 3 bath
- 4 bed
123 Perth Avenue, Toronto, Ontario • M6P 3X2 • Dovercourt-Wallace Emerson-Junction
- 2 bath
- 3 bed
- 2000 sqft
9 Marmaduke Street, Toronto, Ontario • M6R 1T1 • High Park-Swansea
- 4 bath
- 5 bed
636 Runnymede Road, Toronto, Ontario • M6S 3A2 • Runnymede-Bloor West Village
- 2 bath
- 3 bed
- 1100 sqft
914 Royal York Road, Toronto, Ontario • M8Y 2V7 • Stonegate-Queensway
- 3 bath
- 3 bed
1051 St. Clarens Avenue, Toronto, Ontario • M6H 3X8 • Corso Italia-Davenport
- 4 bath
- 3 bed
- 1500 sqft
39 Ypres Road, Toronto, Ontario • M6M 0B2 • Keelesdale-Eglinton West
- 3 bath
- 3 bed
- 1100 sqft
28 Bowie Avenue, Toronto, Ontario • M6E 2P1 • Briar Hill-Belgravia














