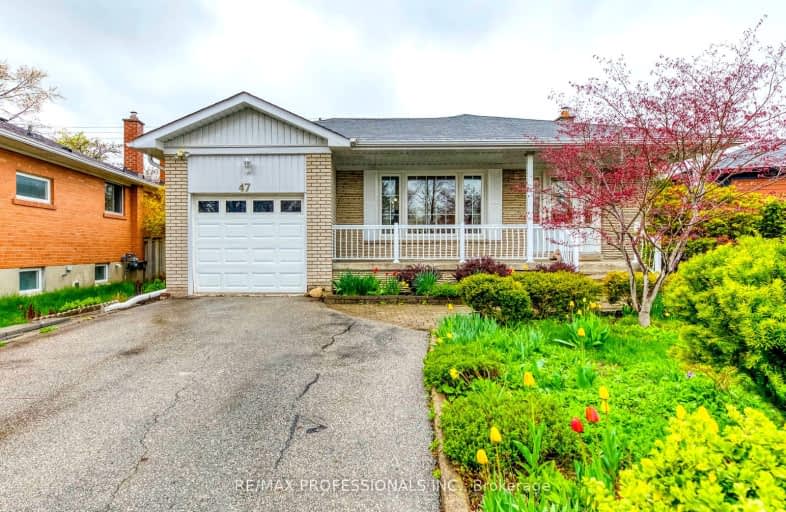Car-Dependent
- Most errands require a car.
Good Transit
- Some errands can be accomplished by public transportation.
Bikeable
- Some errands can be accomplished on bike.

Seneca School
Elementary: PublicWellesworth Junior School
Elementary: PublicMother Cabrini Catholic School
Elementary: CatholicBroadacres Junior Public School
Elementary: PublicHollycrest Middle School
Elementary: PublicNativity of Our Lord Catholic School
Elementary: CatholicCentral Etobicoke High School
Secondary: PublicBurnhamthorpe Collegiate Institute
Secondary: PublicSilverthorn Collegiate Institute
Secondary: PublicMartingrove Collegiate Institute
Secondary: PublicGlenforest Secondary School
Secondary: PublicMichael Power/St Joseph High School
Secondary: Catholic-
London Gate
5395 Eglinton Avenue W, Toronto, ON M9C 5K6 1.24km -
The Bull - Pub & Grill
2800 Skymark Avenue, Mississauga, ON L4W 5A7 1.33km -
The Red Cardinal
555 Burnhamthorpe Road, Etobicoke, ON M9C 2Y3 1.47km
-
Tim Hortons
715 Renforth Drive, Etobicoke, ON M9C 2N7 0.66km -
McDonald's
2800 Skymark Avenue, Mississauga, ON L4W 5A6 1.37km -
Tim Hortons
555 Burnhamthorpe Road, Etobicoke, ON M8W 3Z1 1.49km
-
Shoppers Drug Mart
600 The East Mall, Unit 1, Toronto, ON M9B 4B1 1.25km -
Shoppers Drug Mart
666 Burnhamthorpe Road, Toronto, ON M9C 2Z4 1.47km -
Loblaws
380 The East Mall, Etobicoke, ON M9B 6L5 2.02km
-
OMY Chicken
460 Renforth Dr, Toronto, ON M9C 2N2 0.42km -
Domino's Pizza
460 Renforth Drive, Unit 11, Etobicoke, ON M9C 2N2 0.42km -
Hong Kong Gourmet
460 Renforth Drive, Unit 13, Etobicoke, ON M9C 3H9 0.43km
-
Cloverdale Mall
250 The East Mall, Etobicoke, ON M9B 3Y8 3.26km -
Dixie Park
1550 S Gateway Road, Mississauga, ON L4W 5J1 3.68km -
Rockwood Mall
4141 Dixie Road, Mississauga, ON L4W 1V5 3.75km
-
Chris' No Frills
460 Renforth Drive, Toronto, ON M9C 2N2 0.47km -
Shoppers Drug Mart
600 The East Mall, Unit 1, Toronto, ON M9B 4B1 1.25km -
Hasty Market
666 Burnhamthorpe Road, Etobicoke, ON M9C 2Z4 1.41km
-
LCBO
662 Burnhamthorpe Road, Etobicoke, ON M9C 2Z4 1.42km -
The Beer Store
666 Burhhamthorpe Road, Toronto, ON M9C 2Z4 1.47km -
LCBO
211 Lloyd Manor Road, Toronto, ON M9B 6H6 2.93km
-
Saturn Shell
677 Burnhamthorpe Road, Etobicoke, ON M9C 2Z5 1.34km -
Petro-Canada
5495 Eglinton Avenue W, Toronto, ON M9C 5K5 1.58km -
Licensed Furnace Repairman
Toronto, ON M9B 2.46km
-
Stage West All Suite Hotel & Theatre Restaurant
5400 Dixie Road, Mississauga, ON L4W 4T4 4.34km -
Kingsway Theatre
3030 Bloor Street W, Toronto, ON M8X 1C4 5.54km -
Cineplex Cinemas Queensway and VIP
1025 The Queensway, Etobicoke, ON M8Z 6C7 6.43km
-
Elmbrook Library
2 Elmbrook Crescent, Toronto, ON M9C 5B4 0.66km -
Toronto Public Library Eatonville
430 Burnhamthorpe Road, Toronto, ON M9B 2B1 1.95km -
Burnhamthorpe Branch Library
1350 Burnhamthorpe Road E, Mississauga, ON L4Y 3V9 4.08km
-
Queensway Care Centre
150 Sherway Drive, Etobicoke, ON M9C 1A4 5.23km -
Trillium Health Centre - Toronto West Site
150 Sherway Drive, Toronto, ON M9C 1A4 5.24km -
Fusion Hair Therapy
33 City Centre Drive, Suite 680, Mississauga, ON L5B 2N5 8.19km
-
Pools, Mississauga , Forest Glen Park Splash Pad
3545 Fieldgate Dr, Mississauga ON 3.49km -
Riverlea Park
919 Scarlett Rd, Toronto ON M9P 2V3 6.8km -
Huron Heights Park
ON 6.94km
-
TD Bank Financial Group
250 Wincott Dr, Etobicoke ON M9R 2R5 3.86km -
Scotiabank
1825 Dundas St E (Wharton Way), Mississauga ON L4X 2X1 3.97km -
TD Bank Financial Group
1048 Islington Ave, Etobicoke ON M8Z 6A4 5.41km
- 3 bath
- 4 bed
18 Richgrove Drive, Toronto, Ontario • M9R 2K9 • Willowridge-Martingrove-Richview
- 2 bath
- 4 bed
- 1100 sqft
59 Vanguard Drive, Toronto, Ontario • M9B 5E8 • Islington-City Centre West
- 2 bath
- 4 bed
57 Birgitta Crescent, Toronto, Ontario • M9C 3W1 • Eringate-Centennial-West Deane
- 2 bath
- 4 bed
- 1100 sqft
17 Guernsey Drive, Toronto, Ontario • M9C 3A5 • Etobicoke West Mall
- 2 bath
- 4 bed
- 1100 sqft
9 Margrath Place, Toronto, Ontario • M9C 4L1 • Eringate-Centennial-West Deane







