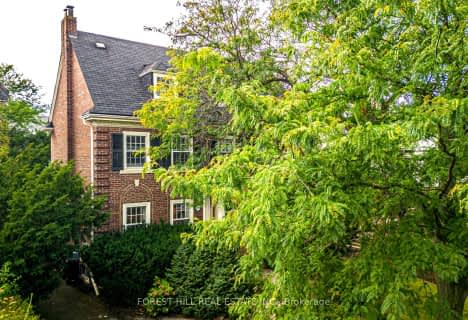
Cottingham Junior Public School
Elementary: Public
0.72 km
Holy Rosary Catholic School
Elementary: Catholic
0.83 km
Hillcrest Community School
Elementary: Public
0.97 km
Huron Street Junior Public School
Elementary: Public
1.26 km
Jesse Ketchum Junior and Senior Public School
Elementary: Public
1.39 km
Brown Junior Public School
Elementary: Public
0.43 km
Msgr Fraser Orientation Centre
Secondary: Catholic
1.79 km
Msgr Fraser College (Alternate Study) Secondary School
Secondary: Catholic
1.75 km
Loretto College School
Secondary: Catholic
1.96 km
St Joseph's College School
Secondary: Catholic
2.33 km
Harbord Collegiate Institute
Secondary: Public
2.41 km
Central Technical School
Secondary: Public
2.12 km
$
$11,800
- 4 bath
- 4 bed
- 3000 sqft
40A Summerhill Gardens, Toronto, Ontario • M4T 1B4 • Rosedale-Moore Park
$
$10,900
- 4 bath
- 4 bed
- 1500 sqft
40 Whitehall Road, Toronto, Ontario • M4W 2C6 • Rosedale-Moore Park
$
$8,900
- 5 bath
- 6 bed
- 3000 sqft
299 Forest Hill Road, Toronto, Ontario • M5P 2N7 • Forest Hill South










