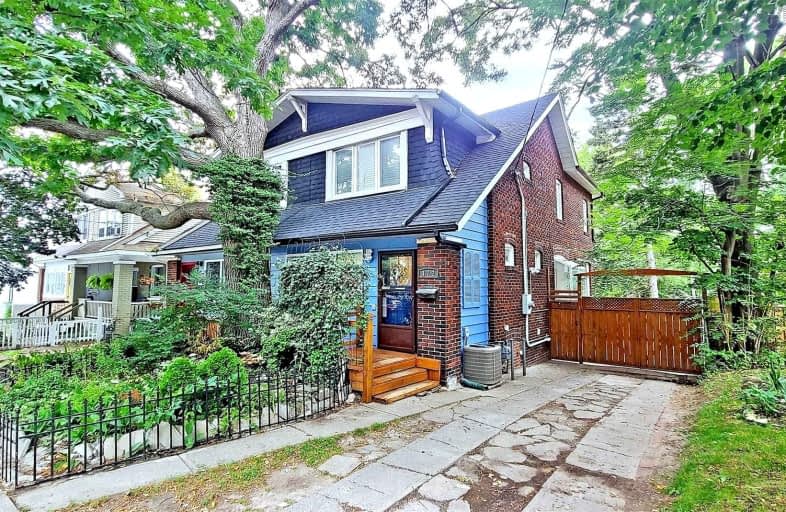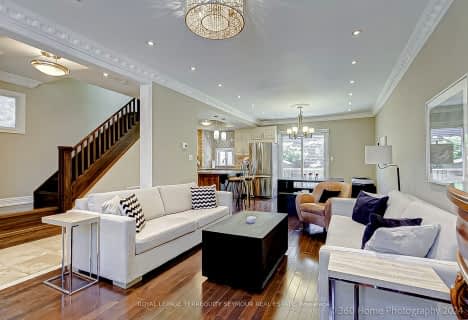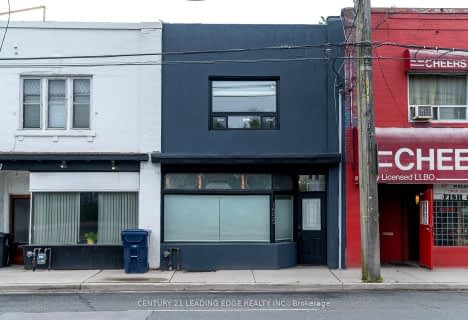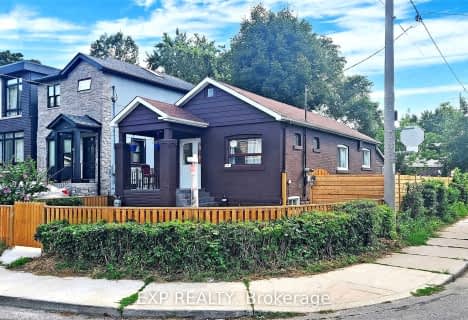
Beaches Alternative Junior School
Elementary: Public
0.67 km
Kimberley Junior Public School
Elementary: Public
0.67 km
Norway Junior Public School
Elementary: Public
0.25 km
Glen Ames Senior Public School
Elementary: Public
0.55 km
Kew Beach Junior Public School
Elementary: Public
0.99 km
Williamson Road Junior Public School
Elementary: Public
0.58 km
Greenwood Secondary School
Secondary: Public
2.22 km
Notre Dame Catholic High School
Secondary: Catholic
0.93 km
St Patrick Catholic Secondary School
Secondary: Catholic
2.00 km
Monarch Park Collegiate Institute
Secondary: Public
1.62 km
Neil McNeil High School
Secondary: Catholic
1.64 km
Malvern Collegiate Institute
Secondary: Public
1.04 km














