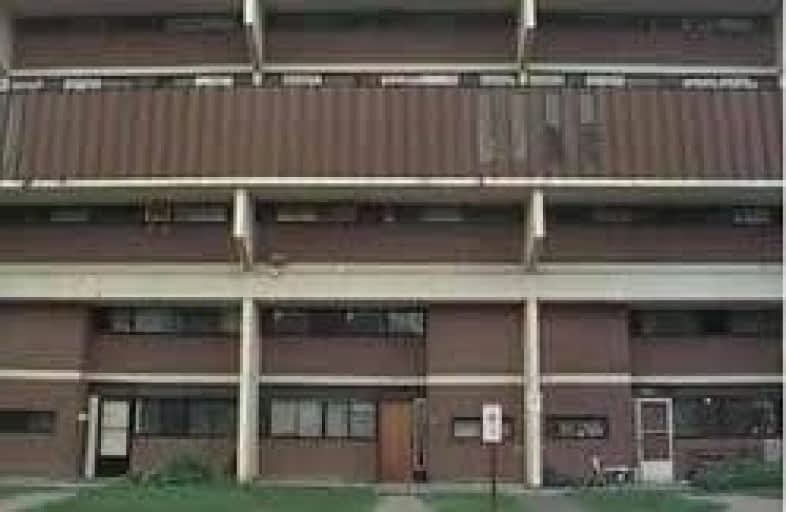Very Walkable
- Most errands can be accomplished on foot.
70
/100
Excellent Transit
- Most errands can be accomplished by public transportation.
80
/100
Bikeable
- Some errands can be accomplished on bike.
66
/100

Blacksmith Public School
Elementary: Public
0.49 km
Gosford Public School
Elementary: Public
0.74 km
Shoreham Public School
Elementary: Public
0.33 km
Brookview Middle School
Elementary: Public
0.45 km
St Charles Garnier Catholic School
Elementary: Catholic
0.95 km
St Augustine Catholic School
Elementary: Catholic
0.43 km
Emery EdVance Secondary School
Secondary: Public
2.88 km
Msgr Fraser College (Norfinch Campus)
Secondary: Catholic
1.55 km
C W Jefferys Collegiate Institute
Secondary: Public
2.19 km
Emery Collegiate Institute
Secondary: Public
2.84 km
James Cardinal McGuigan Catholic High School
Secondary: Catholic
2.37 km
Westview Centennial Secondary School
Secondary: Public
2.05 km
-
Rowntree Mills Park
Islington Ave (at Finch Ave W), Toronto ON 4.63km -
Antibes Park
58 Antibes Dr (at Candle Liteway), Toronto ON M2R 3K5 5.84km -
North Park
587 Rustic Rd, Toronto ON M6L 2L1 6.23km
-
BMO Bank of Montreal
1 York Gate Blvd (Jane/Finch), Toronto ON M3N 3A1 1.35km -
BMO Bank of Montreal
4700 Keele St, Toronto ON M3J 1P3 1.52km -
CIBC
8099 Keele St (at Highway 407), Concord ON L4K 1Y6 4.49km
For Sale
4 Bedrooms
More about this building
View 4721 Jane Street, Toronto


