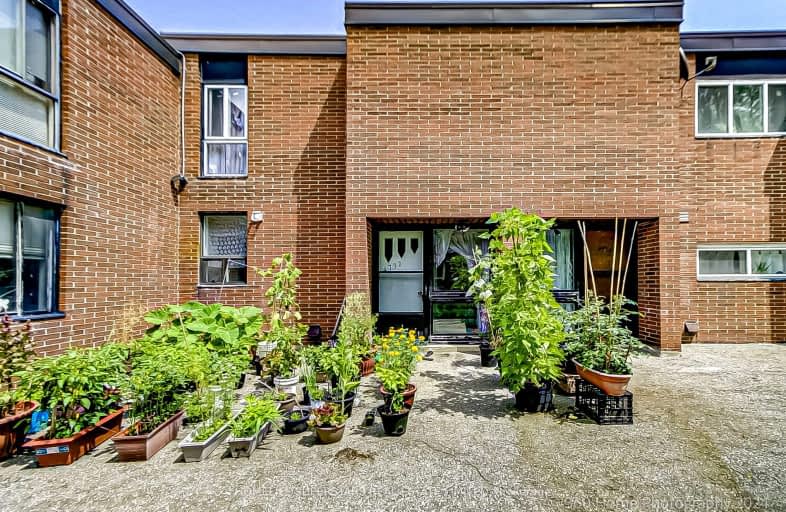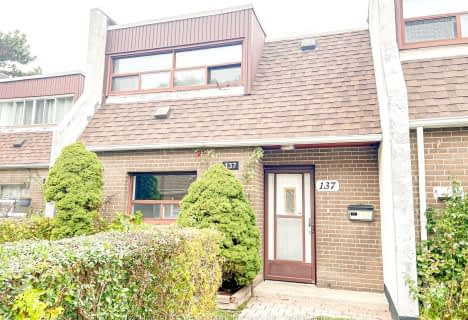Somewhat Walkable
- Some errands can be accomplished on foot.
Excellent Transit
- Most errands can be accomplished by public transportation.
Bikeable
- Some errands can be accomplished on bike.

Blacksmith Public School
Elementary: PublicGosford Public School
Elementary: PublicShoreham Public School
Elementary: PublicBrookview Middle School
Elementary: PublicSt Charles Garnier Catholic School
Elementary: CatholicSt Augustine Catholic School
Elementary: CatholicEmery EdVance Secondary School
Secondary: PublicMsgr Fraser College (Norfinch Campus)
Secondary: CatholicC W Jefferys Collegiate Institute
Secondary: PublicEmery Collegiate Institute
Secondary: PublicJames Cardinal McGuigan Catholic High School
Secondary: CatholicWestview Centennial Secondary School
Secondary: Public-
York Lions Stadium
Ian MacDonald Blvd, Toronto ON 1.13km -
Boyd Conservation Area
8739 Islington Ave, Vaughan ON L4L 0J5 5.7km -
Earl Bales Park
4300 Bathurst St (Sheppard St), Toronto ON 7km
-
BMO Bank of Montreal
1 York Gate Blvd (Jane/Finch), Toronto ON M3N 3A1 1.45km -
Scotiabank
7600 Weston Rd, Woodbridge ON L4L 8B7 3.07km -
CIBC
8099 Keele St (at Highway 407), Concord ON L4K 1Y6 4.38km
- 2 bath
- 3 bed
- 1200 sqft
89-2901 Jane Street East, Toronto, Ontario • M3N 2J8 • Glenfield-Jane Heights
- 2 bath
- 3 bed
- 1400 sqft
137-34 Venetian Crescent, Toronto, Ontario • M3N 2L8 • Glenfield-Jane Heights





