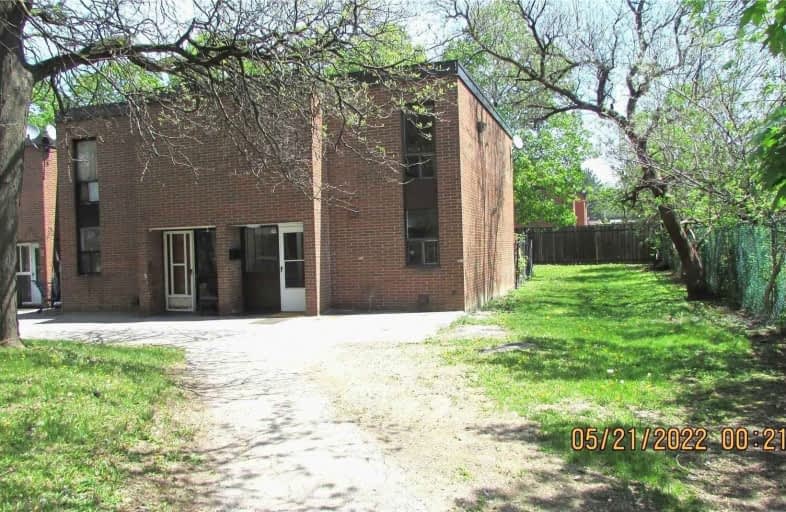
Blacksmith Public School
Elementary: Public
0.46 km
Gosford Public School
Elementary: Public
0.82 km
Shoreham Public School
Elementary: Public
0.40 km
Brookview Middle School
Elementary: Public
0.53 km
St Charles Garnier Catholic School
Elementary: Catholic
1.03 km
St Augustine Catholic School
Elementary: Catholic
0.47 km
Emery EdVance Secondary School
Secondary: Public
2.94 km
Msgr Fraser College (Norfinch Campus)
Secondary: Catholic
1.62 km
C W Jefferys Collegiate Institute
Secondary: Public
2.26 km
Emery Collegiate Institute
Secondary: Public
2.90 km
James Cardinal McGuigan Catholic High School
Secondary: Catholic
2.42 km
Westview Centennial Secondary School
Secondary: Public
2.13 km



