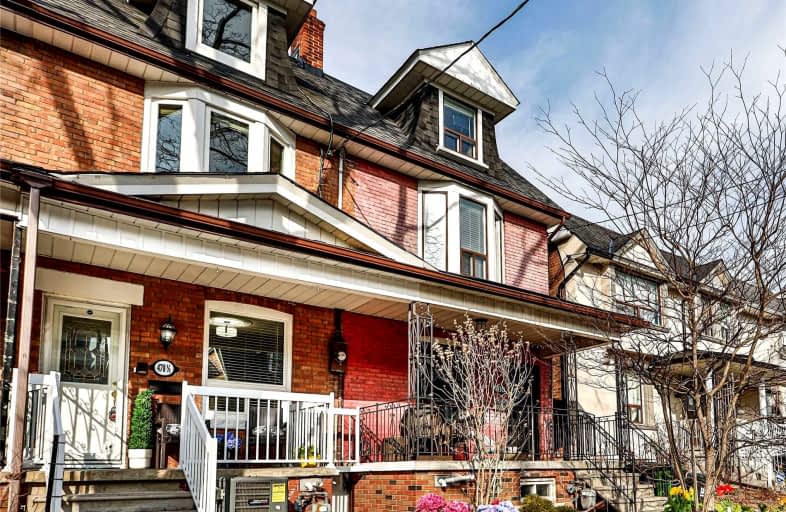Sold on Apr 12, 2022
Note: Property is not currently for sale or for rent.

-
Type: Att/Row/Twnhouse
-
Style: 2 1/2 Storey
-
Size: 1500 sqft
-
Lot Size: 14.76 x 126 Feet
-
Age: No Data
-
Taxes: $5,169 per year
-
Days on Site: 6 Days
-
Added: Apr 06, 2022 (6 days on market)
-
Updated:
-
Last Checked: 2 months ago
-
MLS®#: C5567987
-
Listed By: Royal lepage supreme realty, brokerage
Fantastic And Versatile Property In Great Neighborhood. Freshly Painted! Live In Or Investment. Much Larger Than It Looks! 5 Bedrooms! Almost 1,800 Sq. Ft + Basement. Whole House Was Leased For $4072+Utilities. Many Upgrades Done (List Attached - New List As Of April 10). Newer Washrooms With Heated Floors. All Work Done With Permits. Drawings And Renderings For Open Concept Main Floor Attached. Basement Has Rough-In For Kitchen And 2 Exits. Kitchen Rough In Also On 2nd Flr (Per Previous Seller). 3 Units A Possibility. Basement And Main Floor Luxury Vinyl Laminate. Walk To Dufferin Subway Station. Cinder Block Garage With Mezzanine For Storage. True Pride Of Ownership. Just Move In And Enjoy! Walk To Dufferin Mall And Grove Park, Schools, Ttc, Shops, Etc...
Extras
Incl. Exist. Stainless Steel: Fridge, Stove, Built-In Dishwasher, Built-In Microwave. Blue Side By Side Washer And Dryer. Cinder Block Garage W/Door Opener Myq Equipped. Exclude All Curtains And Drapes.
Property Details
Facts for 478 1/2 Brock Avenue, Toronto
Status
Days on Market: 6
Last Status: Sold
Sold Date: Apr 12, 2022
Closed Date: Jun 17, 2022
Expiry Date: Jun 30, 2022
Sold Price: $1,652,000
Unavailable Date: Apr 12, 2022
Input Date: Apr 07, 2022
Prior LSC: Listing with no contract changes
Property
Status: Sale
Property Type: Att/Row/Twnhouse
Style: 2 1/2 Storey
Size (sq ft): 1500
Area: Toronto
Community: Dufferin Grove
Availability Date: Immediate/Tba
Inside
Bedrooms: 5
Bathrooms: 2
Kitchens: 1
Rooms: 8
Den/Family Room: No
Air Conditioning: Central Air
Fireplace: No
Laundry Level: Lower
Washrooms: 2
Building
Basement: Fin W/O
Basement 2: Finished
Heat Type: Forced Air
Heat Source: Gas
Exterior: Alum Siding
Exterior: Brick
Water Supply: Municipal
Special Designation: Unknown
Parking
Driveway: Lane
Garage Spaces: 2
Garage Type: Detached
Covered Parking Spaces: 1
Total Parking Spaces: 1
Fees
Tax Year: 2021
Tax Legal Description: See Brokers Remarks
Taxes: $5,169
Highlights
Feature: Fenced Yard
Feature: Library
Feature: Park
Feature: Place Of Worship
Feature: Public Transit
Feature: School
Land
Cross Street: Bloor/ Dufferin
Municipality District: Toronto C01
Fronting On: West
Parcel Number: 213081011
Pool: None
Sewer: Sewers
Lot Depth: 126 Feet
Lot Frontage: 14.76 Feet
Additional Media
- Virtual Tour: https://www.slideshowcloud.com/4785brock
Rooms
Room details for 478 1/2 Brock Avenue, Toronto
| Type | Dimensions | Description |
|---|---|---|
| Living Main | 3.05 x 3.94 | Hardwood Floor, Window |
| Dining Main | 3.40 x 3.84 | Hardwood Floor, Window |
| Kitchen Main | 3.05 x 3.63 | Laminate, Window, W/O To Yard |
| Foyer Main | 1.10 x 3.00 | Laminate, Open Concept |
| Br 2nd | 4.20 x 3.70 | Laminate, Window, Closet |
| Br 2nd | 3.35 x 3.58 | Laminate, Window, Closet |
| Br 2nd | 3.05 x 2.39 | Laminate, Window, W/O To Sunroom |
| Sunroom 2nd | 1.93 x 2.60 | Laminate, Window |
| Br 3rd | 4.27 x 2.75 | Laminate, Window, Closet |
| Br 3rd | 4.27 x 3.10 | Laminate, Window, Closet |
| Rec Bsmt | 3.80 x 6.30 | Laminate, Pot Lights, Open Concept |
| Den Bsmt | 2.54 x 3.10 | Laminate, Pot Lights, Open Concept |
| XXXXXXXX | XXX XX, XXXX |
XXXX XXX XXXX |
$X,XXX,XXX |
| XXX XX, XXXX |
XXXXXX XXX XXXX |
$X,XXX,XXX |
| XXXXXXXX XXXX | XXX XX, XXXX | $1,652,000 XXX XXXX |
| XXXXXXXX XXXXXX | XXX XX, XXXX | $1,099,000 XXX XXXX |

The Grove Community School
Elementary: PublicHoly Family Catholic School
Elementary: CatholicSt Ambrose Catholic School
Elementary: CatholicAlexander Muir/Gladstone Ave Junior and Senior Public School
Elementary: PublicParkdale Junior and Senior Public School
Elementary: PublicQueen Victoria Junior Public School
Elementary: PublicCaring and Safe Schools LC4
Secondary: PublicMsgr Fraser College (Southwest)
Secondary: CatholicÉSC Saint-Frère-André
Secondary: CatholicÉcole secondaire Toronto Ouest
Secondary: PublicParkdale Collegiate Institute
Secondary: PublicSt Mary Catholic Academy Secondary School
Secondary: Catholic- 2 bath
- 5 bed
107 Huron st Street, Toronto, Ontario • M5T 2A9 • Kensington-Chinatown



