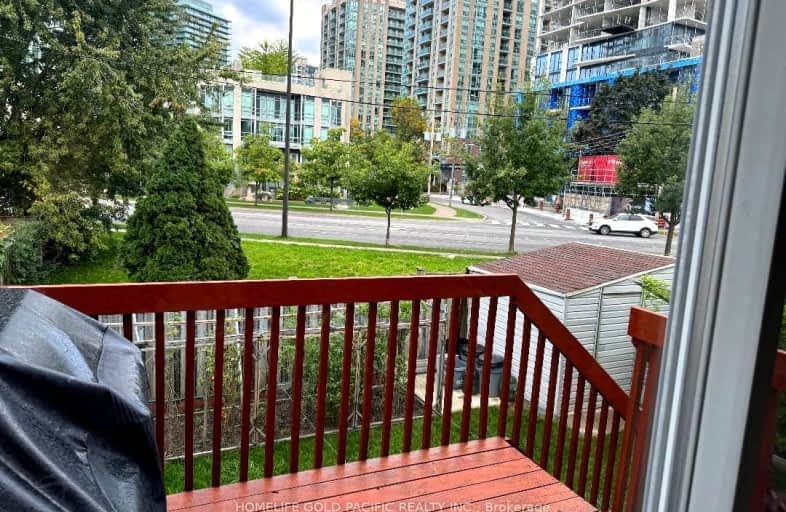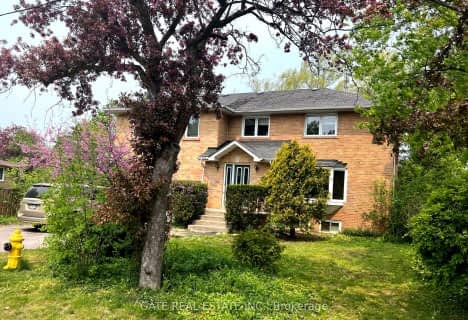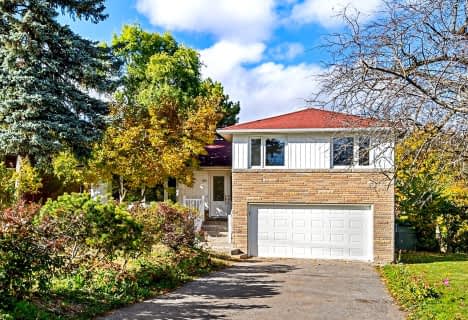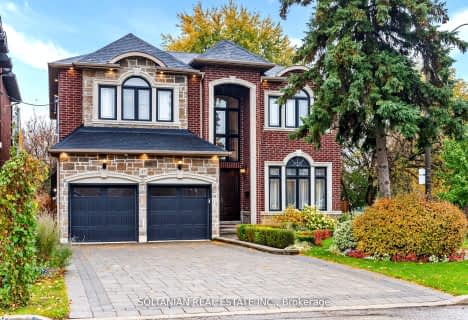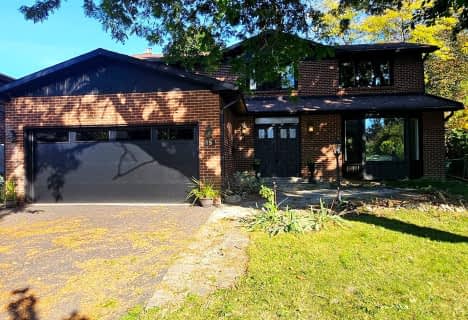Walker's Paradise
- Daily errands do not require a car.
Rider's Paradise
- Daily errands do not require a car.
Bikeable
- Some errands can be accomplished on bike.

ÉIC Monseigneur-de-Charbonnel
Elementary: CatholicClaude Watson School for the Arts
Elementary: PublicSt Cyril Catholic School
Elementary: CatholicR J Lang Elementary and Middle School
Elementary: PublicCummer Valley Middle School
Elementary: PublicMcKee Public School
Elementary: PublicAvondale Secondary Alternative School
Secondary: PublicDrewry Secondary School
Secondary: PublicÉSC Monseigneur-de-Charbonnel
Secondary: CatholicCardinal Carter Academy for the Arts
Secondary: CatholicNewtonbrook Secondary School
Secondary: PublicEarl Haig Secondary School
Secondary: Public-
Avondale Park
15 Humberstone Dr (btwn Harrison Garden & Everson), Toronto ON M2N 7J7 2.5km -
East Don Parklands
Leslie St (btwn Steeles & Sheppard), Toronto ON 3.4km -
Ethennonnhawahstihnen Park
Toronto ON M2K 1C2 3.41km
-
BMO Bank of Montreal
5522 Yonge St (at Tolman St.), Toronto ON M2N 7L3 0.29km -
TD Bank Financial Group
312 Sheppard Ave E, North York ON M2N 3B4 2km -
TD Bank Financial Group
580 Sheppard Ave W, Downsview ON M3H 2S1 3.33km
- 4 bath
- 4 bed
- 3000 sqft
26 Royal Palm Drive, Vaughan, Ontario • L4J 5R3 • Crestwood-Springfarm-Yorkhill
- 3 bath
- 4 bed
- 2000 sqft
66 Lloydminster Crescent, Toronto, Ontario • M2M 2S1 • Newtonbrook East
- 4 bath
- 4 bed
- 2500 sqft
26 Bluffwood Drive, Toronto, Ontario • M2H 3L6 • Bayview Woods-Steeles
