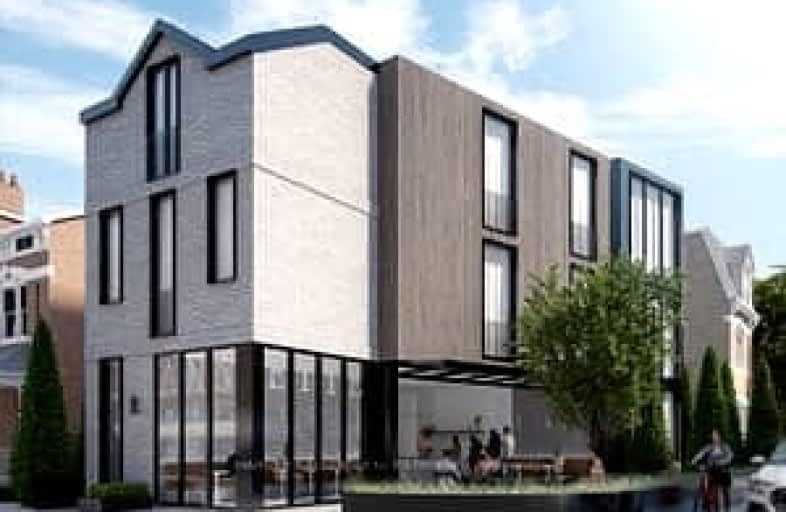Very Walkable
- Most errands can be accomplished on foot.
Excellent Transit
- Most errands can be accomplished by public transportation.
Biker's Paradise
- Daily errands do not require a car.

Lucy McCormick Senior School
Elementary: PublicSt Rita Catholic School
Elementary: CatholicMountview Alternative School Junior
Elementary: PublicÉcole élémentaire Charles-Sauriol
Elementary: PublicIndian Road Crescent Junior Public School
Elementary: PublicKeele Street Public School
Elementary: PublicThe Student School
Secondary: PublicÉcole secondaire Toronto Ouest
Secondary: PublicUrsula Franklin Academy
Secondary: PublicBishop Marrocco/Thomas Merton Catholic Secondary School
Secondary: CatholicWestern Technical & Commercial School
Secondary: PublicHumberside Collegiate Institute
Secondary: Public-
See-Scape
347 Keele Street, Toronto, ON M6P 2K6 0.23km -
Shoxs Billiard Lounge
2827 Dundas Street W, Toronto, ON M6P 1Y6 0.23km -
Decó
2840 Dundas Street W, Toronto, ON M6P 1Y7 0.28km
-
The Rawlioness
2745 Dundas St W, Toronto, ON M6P 1Y1 0.12km -
Rois Cream
382 Keele Street, Toronto, ON M6P 2K8 0.36km -
Saving Mondays
1655 Dupont Street, Unit 100, Toronto, ON M6P 3S9 0.43km
-
Duke Pharmacy
2798 Dundas Street W, Toronto, ON M6P 1Y5 0.22km -
Junction Pharmacy
3016 Dundas Street W, Toronto, ON M6P 1Z3 0.71km -
Family Discount Pharmacy
3016 Dundas Street W, Toronto, ON M6P 1Z3 0.72km
-
The Rawlioness
2745 Dundas St W, Toronto, ON M6P 1Y1 0.12km -
Honest Weight
2766 Dundas Street W, Toronto, ON M6P 1Y3 0.16km -
Baguette & Co
2772 Dundas St W, Toronto, ON M6P 1Y3 0.17km
-
Toronto Stockyards
590 Keele Street, Toronto, ON M6N 3E7 0.95km -
Stock Yards Village
1980 St. Clair Avenue W, Toronto, ON M6N 4X9 1.33km -
Galleria Shopping Centre
1245 Dupont Street, Toronto, ON M6H 2A6 1.63km
-
Feed it Forward
2770 Dundas St W, Toronto, ON M6P 1Y3 0.18km -
Organic Garage
43 Junction Road, Toronto, ON M6N 1B5 0.44km -
Tim & Sue's No Frills
372 Pacific Ave, Toronto, ON M6P 2R1 0.59km
-
The Beer Store
2153 St. Clair Avenue, Toronto, ON M6N 1K5 1.15km -
LCBO
2151 St Clair Avenue W, Toronto, ON M6N 1K5 1.18km -
LCBO - Roncesvalles
2290 Dundas Street W, Toronto, ON M6R 1X4 1.26km
-
Lakeshore Garage
2782 Dundas Street W, Toronto, ON M6P 1Y3 0.2km -
Keele Street Gas & Wash
537 Keele St, Toronto, ON M6N 3E4 0.8km -
Certified Mechanical
29 Lyold Avenue, Toronto, ON M6N 1H1 0.93km
-
Revue Cinema
400 Roncesvalles Ave, Toronto, ON M6R 2M9 1.64km -
The Royal Cinema
608 College Street, Toronto, ON M6G 1A1 3.89km -
Theatre Gargantua
55 Sudbury Street, Toronto, ON M6J 3S7 4.06km
-
Annette Branch Public Library
145 Annette Street, Toronto, ON M6P 1P3 0.41km -
Perth-Dupont Branch Public Library
1589 Dupont Street, Toronto, ON M6P 3S5 0.62km -
St. Clair/Silverthorn Branch Public Library
1748 St. Clair Avenue W, Toronto, ON M6N 1J3 1.17km
-
St Joseph's Health Centre
30 The Queensway, Toronto, ON M6R 1B5 2.77km -
Humber River Regional Hospital
2175 Keele Street, York, ON M6M 3Z4 3.88km -
Toronto Rehabilitation Institute
130 Av Dunn, Toronto, ON M6K 2R6 3.93km
-
Earlscourt Park
1200 Lansdowne Ave, Toronto ON M6H 3Z8 1.34km -
High Park
1873 Bloor St W (at Parkside Dr), Toronto ON M6R 2Z3 1.13km -
Rennie Park
1 Rennie Ter, Toronto ON M6S 4Z9 2.24km
-
TD Bank Financial Group
1347 St Clair Ave W, Toronto ON M6E 1C3 1.65km -
TD Bank Financial Group
382 Roncesvalles Ave (at Marmaduke Ave.), Toronto ON M6R 2M9 1.7km -
RBC Royal Bank
2329 Bloor St W (Windermere Ave), Toronto ON M6S 1P1 2.15km
- 4 bath
- 4 bed
134 Pendrith Street, Toronto, Ontario • M6G 1R7 • Dovercourt-Wallace Emerson-Junction
- 4 bath
- 3 bed
1007 Ossington Avenue, Toronto, Ontario • M6G 3V8 • Dovercourt-Wallace Emerson-Junction
- 2 bath
- 3 bed
- 2000 sqft
9 Marmaduke Street, Toronto, Ontario • M6R 1T1 • High Park-Swansea
- 4 bath
- 5 bed
636 Runnymede Road, Toronto, Ontario • M6S 3A2 • Runnymede-Bloor West Village
- 2 bath
- 3 bed
- 1500 sqft
43 Old Mill Drive, Toronto, Ontario • M6S 4J8 • Lambton Baby Point
- 3 bath
- 3 bed
547 Saint Clarens Avenue, Toronto, Ontario • M6H 3W6 • Dovercourt-Wallace Emerson-Junction
- 2 bath
- 4 bed
- 2000 sqft
216 Humberside Avenue, Toronto, Ontario • M6P 1K8 • High Park North














