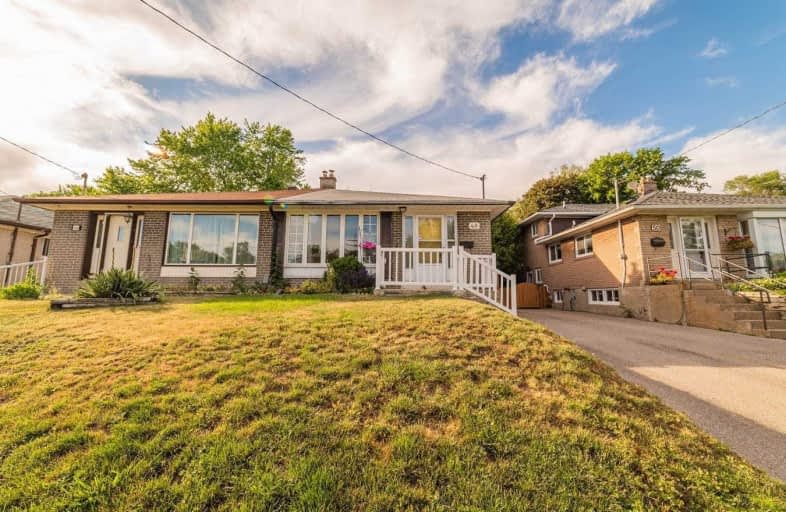
Jack Miner Senior Public School
Elementary: Public
1.01 km
Poplar Road Junior Public School
Elementary: Public
0.71 km
West Hill Public School
Elementary: Public
1.80 km
St Martin De Porres Catholic School
Elementary: Catholic
1.23 km
Eastview Public School
Elementary: Public
0.95 km
Joseph Brant Senior Public School
Elementary: Public
1.14 km
Native Learning Centre East
Secondary: Public
1.89 km
Maplewood High School
Secondary: Public
1.24 km
West Hill Collegiate Institute
Secondary: Public
2.24 km
Sir Oliver Mowat Collegiate Institute
Secondary: Public
3.89 km
St John Paul II Catholic Secondary School
Secondary: Catholic
4.00 km
Sir Wilfrid Laurier Collegiate Institute
Secondary: Public
1.79 km





