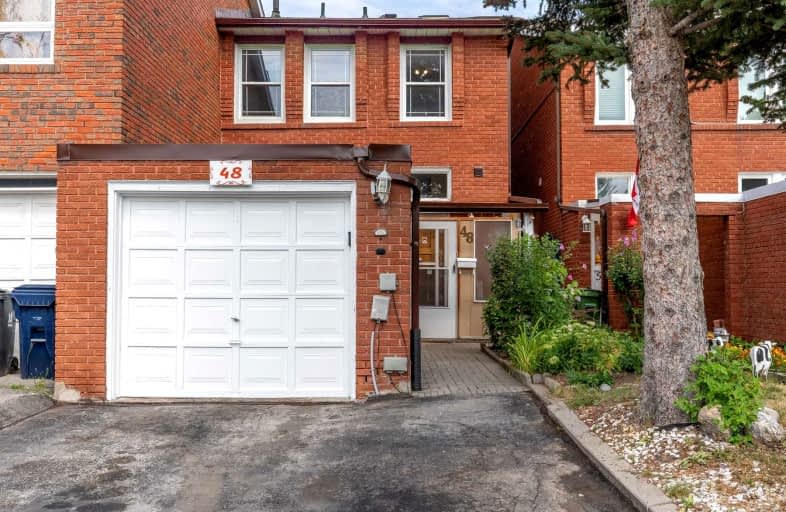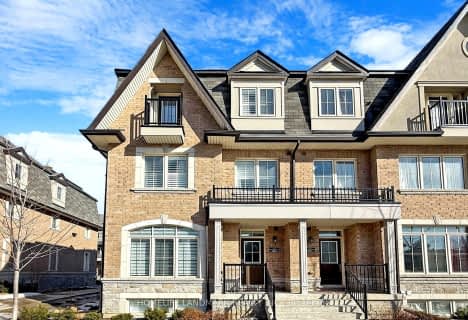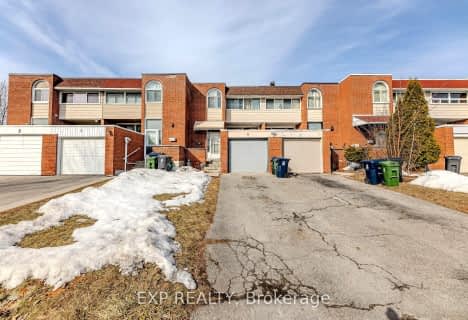
Brookmill Boulevard Junior Public School
Elementary: Public
0.81 km
St Aidan Catholic School
Elementary: Catholic
1.31 km
Sir Samuel B Steele Junior Public School
Elementary: Public
0.98 km
David Lewis Public School
Elementary: Public
0.24 km
Terry Fox Public School
Elementary: Public
0.87 km
Kennedy Public School
Elementary: Public
1.27 km
Msgr Fraser College (Midland North)
Secondary: Catholic
0.13 km
L'Amoreaux Collegiate Institute
Secondary: Public
0.67 km
Stephen Leacock Collegiate Institute
Secondary: Public
2.79 km
Dr Norman Bethune Collegiate Institute
Secondary: Public
0.54 km
Sir John A Macdonald Collegiate Institute
Secondary: Public
2.48 km
Mary Ward Catholic Secondary School
Secondary: Catholic
1.13 km







