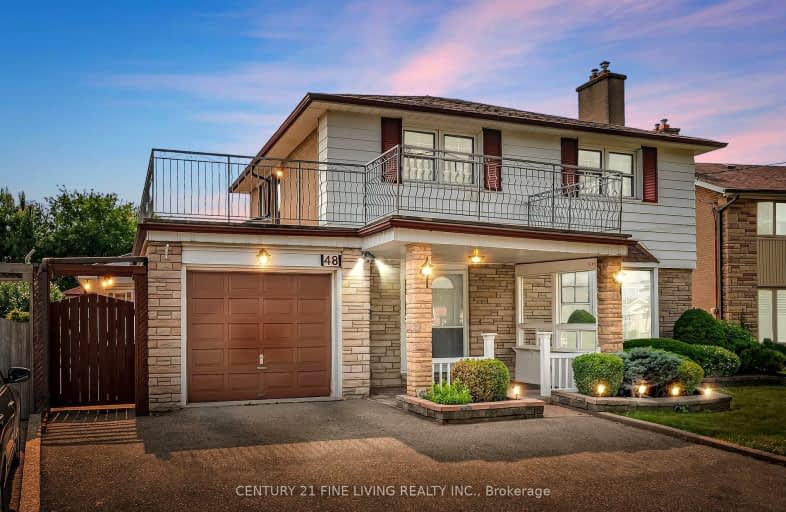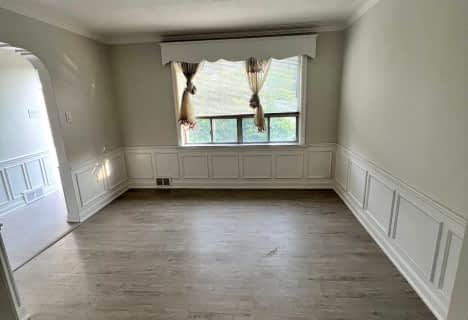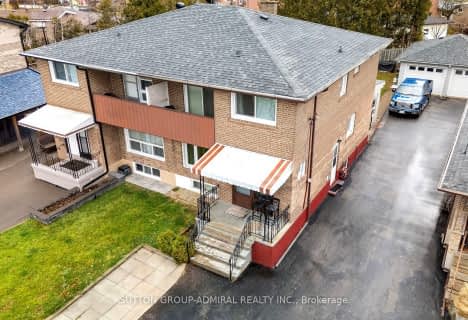Car-Dependent
- Most errands require a car.
Good Transit
- Some errands can be accomplished by public transportation.
Bikeable
- Some errands can be accomplished on bike.

Lamberton Public School
Elementary: PublicBlessed Margherita of Citta Castello Catholic School
Elementary: CatholicElia Middle School
Elementary: PublicTopcliff Public School
Elementary: PublicOakdale Park Middle School
Elementary: PublicSt Wilfrid Catholic School
Elementary: CatholicMsgr Fraser College (Norfinch Campus)
Secondary: CatholicDownsview Secondary School
Secondary: PublicC W Jefferys Collegiate Institute
Secondary: PublicEmery Collegiate Institute
Secondary: PublicJames Cardinal McGuigan Catholic High School
Secondary: CatholicWestview Centennial Secondary School
Secondary: Public-
Sentinel park
Toronto ON 0.57km -
Downsview Dells Park
1651 Sheppard Ave W, Toronto ON M3M 2X4 1.58km -
North Park
587 Rustic Rd, Toronto ON M6L 2L1 3.82km
-
TD Bank Financial Group
4999 Steeles Ave W (at Weston Rd.), North York ON M9L 1R4 3.91km -
Continental Currency Exchange
3401 Dufferin St, Toronto ON M6A 2T9 5.15km -
TD Bank Financial Group
580 Sheppard Ave W, Downsview ON M3H 2S1 5.28km
- 3 bath
- 4 bed
- 1100 sqft
1 Datchet Road, Toronto, Ontario • M3M 1X4 • Downsview-Roding-CFB
- 3 bath
- 4 bed
- 1100 sqft
38 Whitbread Crescent, Toronto, Ontario • M3L 2A7 • Glenfield-Jane Heights
- 3 bath
- 4 bed
- 1500 sqft
52 Yellowstone Street, Toronto, Ontario • M3N 1M4 • Glenfield-Jane Heights
- 5 bath
- 7 bed
431 Murray Ross Parkway, Toronto, Ontario • M3J 3P1 • York University Heights
- 4 bath
- 5 bed
- 2000 sqft
129 Stanley Greene Boulevard, Toronto, Ontario • M3K 0A7 • Downsview-Roding-CFB











