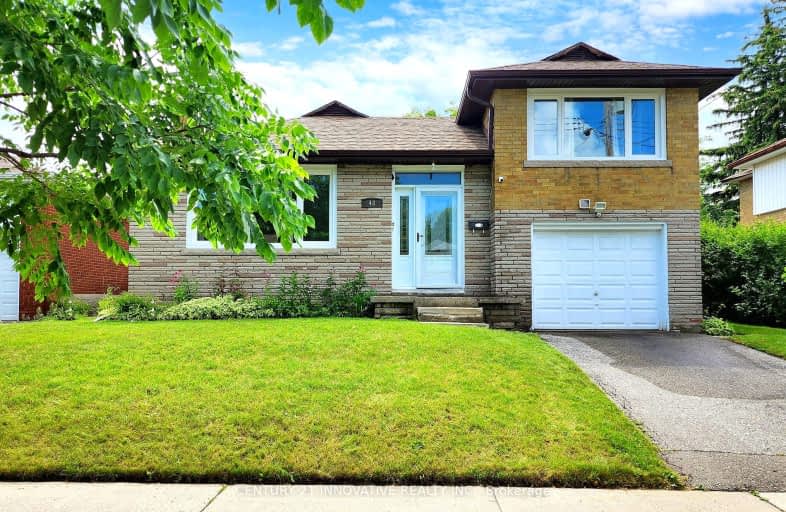Very Walkable
- Most errands can be accomplished on foot.
73
/100
Good Transit
- Some errands can be accomplished by public transportation.
60
/100
Bikeable
- Some errands can be accomplished on bike.
62
/100

ÉIC Père-Philippe-Lamarche
Elementary: Catholic
1.37 km
École élémentaire Académie Alexandre-Dumas
Elementary: Public
0.95 km
Bendale Junior Public School
Elementary: Public
1.24 km
Knob Hill Public School
Elementary: Public
0.89 km
St Rose of Lima Catholic School
Elementary: Catholic
0.64 km
John McCrae Public School
Elementary: Public
0.87 km
ÉSC Père-Philippe-Lamarche
Secondary: Catholic
1.37 km
Alternative Scarborough Education 1
Secondary: Public
1.93 km
Bendale Business & Technical Institute
Secondary: Public
1.80 km
David and Mary Thomson Collegiate Institute
Secondary: Public
1.36 km
Jean Vanier Catholic Secondary School
Secondary: Catholic
2.03 km
Cedarbrae Collegiate Institute
Secondary: Public
1.46 km













