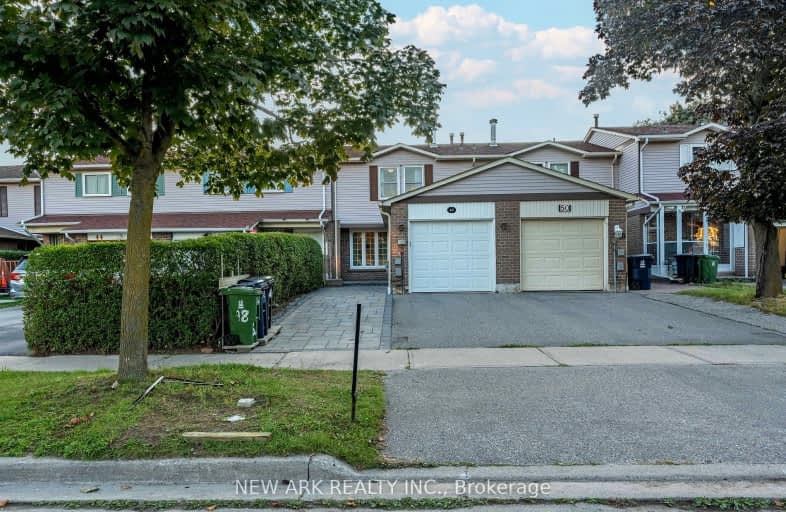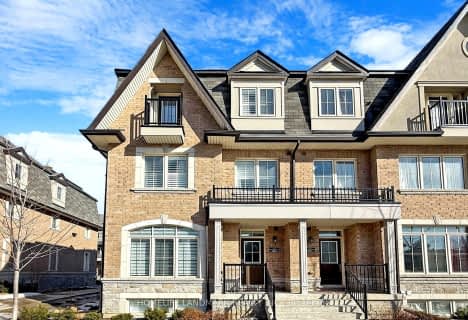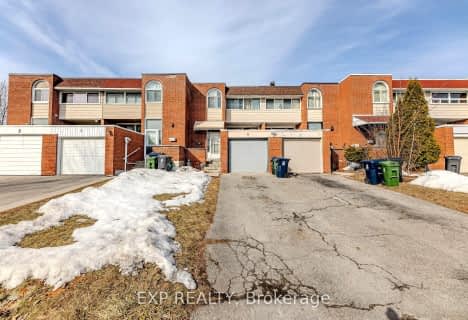Somewhat Walkable
- Some errands can be accomplished on foot.
68
/100
Good Transit
- Some errands can be accomplished by public transportation.
63
/100
Bikeable
- Some errands can be accomplished on bike.
63
/100

St Rene Goupil Catholic School
Elementary: Catholic
0.14 km
Milliken Public School
Elementary: Public
0.38 km
Agnes Macphail Public School
Elementary: Public
0.90 km
Port Royal Public School
Elementary: Public
0.52 km
Alexmuir Junior Public School
Elementary: Public
1.24 km
Aldergrove Public School
Elementary: Public
1.18 km
Delphi Secondary Alternative School
Secondary: Public
2.39 km
Msgr Fraser-Midland
Secondary: Catholic
2.13 km
Sir William Osler High School
Secondary: Public
2.48 km
Francis Libermann Catholic High School
Secondary: Catholic
1.92 km
Mary Ward Catholic Secondary School
Secondary: Catholic
1.28 km
Albert Campbell Collegiate Institute
Secondary: Public
1.83 km
-
L'Amoreaux Park
1900 McNicoll Ave (btwn Kennedy & Birchmount Rd.), Scarborough ON M1V 5N5 1.53km -
Iroquois Park
295 Chartland Blvd S (at McCowan Rd), Scarborough ON M1S 3L7 2.41km -
Highland Heights Park
30 Glendower Circt, Toronto ON 2.84km
-
RBC Royal Bank
4751 Steeles Ave E (at Silver Star Blvd.), Toronto ON M1V 4S5 0.98km -
TD Bank Financial Group
7077 Kennedy Rd (at Steeles Ave. E, outside Pacific Mall), Markham ON L3R 0N8 1.56km -
TD Bank Financial Group
7080 Warden Ave, Markham ON L3R 5Y2 2.92km









