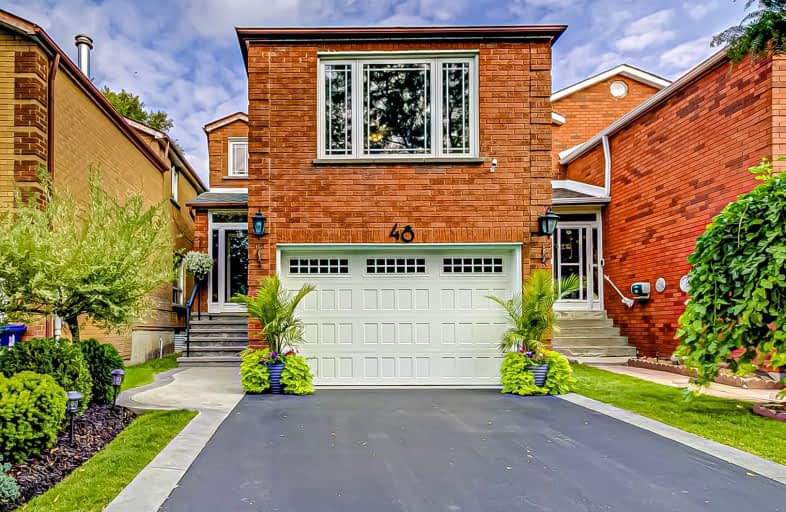Somewhat Walkable
- Some errands can be accomplished on foot.
Excellent Transit
- Most errands can be accomplished by public transportation.
Somewhat Bikeable
- Most errands require a car.

St Bartholomew Catholic School
Elementary: CatholicAgincourt Junior Public School
Elementary: PublicEdgewood Public School
Elementary: PublicSt Victor Catholic School
Elementary: CatholicC D Farquharson Junior Public School
Elementary: PublicSir Alexander Mackenzie Senior Public School
Elementary: PublicDelphi Secondary Alternative School
Secondary: PublicAlternative Scarborough Education 1
Secondary: PublicSir William Osler High School
Secondary: PublicBendale Business & Technical Institute
Secondary: PublicFrancis Libermann Catholic High School
Secondary: CatholicAgincourt Collegiate Institute
Secondary: Public-
Queen Victoria Pub
2240 Midland Avenue, Toronto, ON M1P 4R9 0.82km -
Bâton Rouge Steakhouse & Bar
520 Progress Ave, Scarborough, ON M1P 2K2 0.84km -
Piper Arms Pub
520 Progress Avenue, Scarborough, ON M1P 2K2 0.84km
-
Ten Ren's Tea - Scarborough Town Centre
300 Borough Drive, Unit 258B, Toronto, ON M1P 4P5 0.84km -
Lau Sun Mou Tea
4400 Sheppard Avenue E, Unit 9, Scarborough, ON M1S 5J5 0.8km -
Timothy's World Coffee
300 Borough Dr, Toronto, ON M1P 4P5 0.86km
-
GoodLife Fitness
1755 Brimley Rd, Scarborough, ON M1P 0A3 0.5km -
World Gym
1455 McCowan Road, Scarborough, ON M1S 5K7 1.09km -
Strength-N-U
10 Milner Avenue, Scarborough, ON M1S 3P8 1.09km
-
Shoppers Drug Mart
300 Borough Drive, Toronto, ON M1P 4P5 0.87km -
Torrance Compounding Pharmacy
1100 Ellesmere Road, Unit 5, Scarborough, ON M1P 2X3 1.45km -
Shoppers Drug Mart
1235 McCowan Rd, Toronto, ON M1H 3K3 1.58km
-
Bento Sushi
1755 Brimley Rd, Scarborough, ON M1P 0A3 0.45km -
Good Luck Catering
55 Marilake Drive, Scarborough, ON M1S 1V8 0.55km -
Hibachi Teppanyaki & Bar
430 Progress Avenue, Scarborough, ON M1P 5J1 0.69km
-
Oriental Centre
4430 Sheppard Avenue E, Scarborough, ON M1S 5J3 0.79km -
Scarborough Town Centre
300 Borough Drive, Scarborough, ON M1P 4P5 0.88km -
U Health Centre
2101 Brimley Road, Toronto, ON M1S 2B4 0.89km
-
Real Canadian Superstore
1755 Brimley Road, Scarborough, ON M1P 0A3 0.45km -
Bulk Barn
410 Progress Avenue, Scarborough, ON M1P 5J1 0.61km -
Farm Fresh Mart
4466 Sheppard Ave E, Toronto, ON M1S 1V2 0.9km
-
LCBO
748-420 Progress Avenue, Toronto, ON M1P 5J1 0.66km -
LCBO
21 William Kitchen Rd, Scarborough, ON M1P 5B7 1.43km -
Magnotta Winery
1760 Midland Avenue, Scarborough, ON M1P 3C2 2.36km
-
Shell
1670 Mccowan Road, Toronto, ON M1S 2V2 1.05km -
Hybird Auto Cleaning Service
7 Golden Gate Crt, Unit C, Scarborough, ON M1P 3A5 1.14km -
Canadian Tire Gas+
4650 Sheppard Avenue E, Scarborough, ON M1S 3J7 1.21km
-
Cineplex Cinemas Scarborough
300 Borough Drive, Scarborough Town Centre, Scarborough, ON M1P 4P5 1.11km -
Woodside Square Cinemas
1571 Sandhurst Circle, Toronto, ON M1V 1V2 3.26km -
Cineplex Odeon Corporation
785 Milner Avenue, Scarborough, ON M1B 3C3 5.44km
-
Scarborough Civic Centre Library
156 Borough Drive, Toronto, ON M1P 1.26km -
Agincourt District Library
155 Bonis Avenue, Toronto, ON M1T 3W6 2.15km -
Toronto Public Library - Burrows Hall
1081 Progress Avenue, Scarborough, ON M1B 5Z6 3.04km
-
Scarborough General Hospital Medical Mall
3030 Av Lawrence E, Scarborough, ON M1P 2T7 3.1km -
Scarborough Health Network
3050 Lawrence Avenue E, Scarborough, ON M1P 2T7 3.28km -
The Scarborough Hospital
3030 Birchmount Road, Scarborough, ON M1W 3W3 4.08km
-
Iroquois Park
295 Chartland Blvd S (at McCowan Rd), Scarborough ON M1S 3L7 2.59km -
Highland Heights Park
30 Glendower Circt, Toronto ON 3.14km -
L'Amoreaux Park
1900 McNicoll Ave (btwn Kennedy & Birchmount Rd.), Scarborough ON M1V 5N5 4.92km
-
Scotiabank
4220 Sheppard Ave E (Midland Ave.), Scarborough ON M1S 1T5 1km -
CIBC
3420 Finch Ave E (at Warden Ave.), Toronto ON M1W 2R6 4.27km -
RBC Royal Bank
2900 Warden Ave (Warden and Finch), Scarborough ON M1W 2S8 4.51km
- 3 bath
- 3 bed
- 1100 sqft
67 West Burton Court, Toronto, Ontario • M1S 4P7 • Agincourt South-Malvern West
- 2 bath
- 3 bed
204 Invergordon Avenue, Toronto, Ontario • M1S 4A1 • Agincourt South-Malvern West













