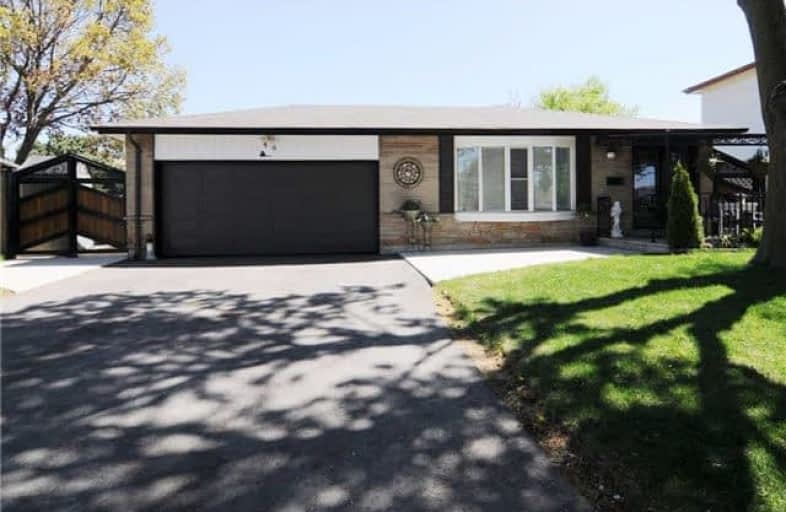Car-Dependent
- Most errands require a car.
Good Transit
- Some errands can be accomplished by public transportation.
Somewhat Bikeable
- Almost all errands require a car.

St Florence Catholic School
Elementary: CatholicSt Edmund Campion Catholic School
Elementary: CatholicLucy Maud Montgomery Public School
Elementary: PublicHighcastle Public School
Elementary: PublicEmily Carr Public School
Elementary: PublicMilitary Trail Public School
Elementary: PublicMaplewood High School
Secondary: PublicSt Mother Teresa Catholic Academy Secondary School
Secondary: CatholicWest Hill Collegiate Institute
Secondary: PublicWoburn Collegiate Institute
Secondary: PublicLester B Pearson Collegiate Institute
Secondary: PublicSt John Paul II Catholic Secondary School
Secondary: Catholic-
FUSION SUPERMARKET 嘉禾超市
1150 Morningside Avenue Suite 113, Scarborough 0.8km -
Charley's West Indian Food Ltd
1154 Morningside Avenue, Scarborough 0.91km -
Gunaams Supermarket
1145 Morningside Avenue Unit #33, Scarborough 0.94km
-
LCBO
785 Milner Avenue, Scarborough 0.34km -
The Beer Store
871 Milner Avenue, Scarborough 0.89km -
LCBO
4525 Kingston Road, Scarborough 2.97km
-
Boston Pizza
25 Cinemart Drive, Scarborough 0.3km -
Kelseys
50 Cinemart Drive, Scarborough 0.38km -
McDonald's
785 Milner Avenue, Scarborough 0.58km
-
McDonald's
785 Milner Avenue, Scarborough 0.58km -
Tim Hortons
875 Morningside Avenue, Scarborough 0.95km -
Tim Hortons
2908 Ellesmere Road, Scarborough 1.17km
-
Meridian Credit Union
797 Milner Avenue, Scarborough 0.63km -
RBC Royal Bank
865 Milner Avenue, Toronto 0.88km -
TD Canada Trust Branch and ATM
49 Lapsley Road, Scarborough 1.73km
-
HUSKY
800 Morningside Avenue, Scarborough 0.9km -
Circle K
1149 Morningside Avenue, Scarborough 0.98km -
Esso
1149 Morningside Avenue, Scarborough 0.98km
-
Fit4Less
855 Milner Avenue, Scarborough 0.86km -
Snap Fitness
8130 Sheppard Avenue East Suite 108 and 109, Toronto 1.13km -
72 Howell Square
72 Howell Square, Scarborough 1.39km
-
Brooks Road Park
51 Keeler Boulevard, Scarborough 0.29km -
Brooks Road Park
Scarborough 0.29km -
Military Park
Toronto 0.45km
-
The BRIDGE Library
1095 Military Trail, Scarborough 1.44km -
University of Toronto Scarborough Library
1265 Military Trail, Scarborough 1.82km -
Toronto Public Library - Malvern Branch
30 Sewells Road, Scarborough 1.84km
-
Pharmacentre
857 Milner Avenue, Scarborough 0.82km -
Seamless Care Pharmacy
15 Grand Marshall Drive #3, Scarborough 1.06km -
Pathways/25 Neilson
25 Neilson Road, Scarborough 1.25km
-
Walmart Pharmacy
799 Milner Avenue, Scarborough 0.54km -
Pharmacentre
857 Milner Avenue, Scarborough 0.82km -
Milner Healthcare Pharmacy
857 Milner Avenue, Scarborough 0.82km
-
SmartCentres Scarborough East
799 Milner Avenue, Scarborough 0.51km -
Pleasant Corner
1150-1176 Morningside Avenue, Scarborough 0.86km -
Chand Morningside Plaza
1145 Morningside Avenue, Scarborough 0.96km
-
Cineplex Odeon Morningside Cinemas
785 Milner Avenue, Scarborough 0.42km
-
Tropical Nights Restaurant & Lounge
1154 Morningside Avenue, Scarborough 0.87km -
Hq sports bar & lounge
1139 Morningside Avenue, Scarborough 0.94km -
Pool Sides Bar & Grille
Toronto 0.96km











