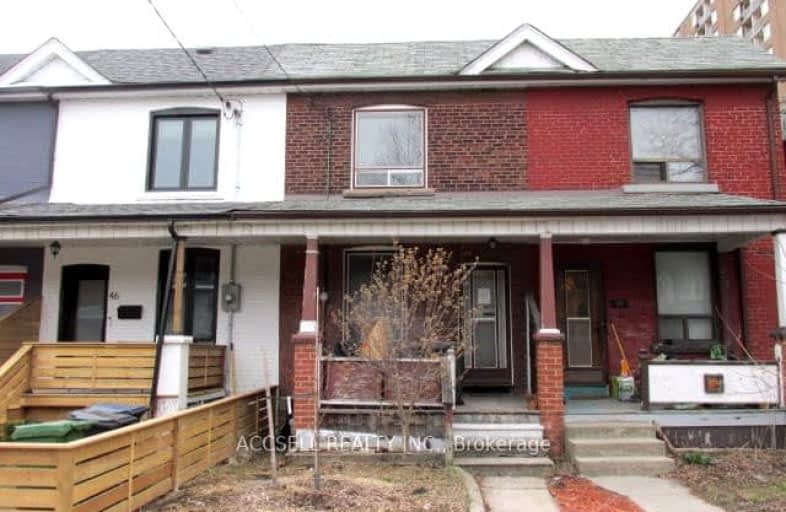Very Walkable
- Most errands can be accomplished on foot.
87
/100
Excellent Transit
- Most errands can be accomplished by public transportation.
76
/100
Very Bikeable
- Most errands can be accomplished on bike.
89
/100

Lucy McCormick Senior School
Elementary: Public
0.57 km
St Rita Catholic School
Elementary: Catholic
0.31 km
École élémentaire Charles-Sauriol
Elementary: Public
0.14 km
Carleton Village Junior and Senior Public School
Elementary: Public
0.46 km
Indian Road Crescent Junior Public School
Elementary: Public
0.78 km
Blessed Pope Paul VI Catholic School
Elementary: Catholic
0.59 km
Caring and Safe Schools LC4
Secondary: Public
1.93 km
The Student School
Secondary: Public
1.96 km
Ursula Franklin Academy
Secondary: Public
1.96 km
Bishop Marrocco/Thomas Merton Catholic Secondary School
Secondary: Catholic
1.46 km
Western Technical & Commercial School
Secondary: Public
1.96 km
Humberside Collegiate Institute
Secondary: Public
1.51 km
-
Perth Square Park
350 Perth Ave (at Dupont St.), Toronto ON 0.66km -
Campbell Avenue Park
Campbell Ave, Toronto ON 0.89km -
High Park
1873 Bloor St W (at Parkside Dr), Toronto ON M6R 2Z3 1.79km
-
RBC Royal Bank
1970 Saint Clair Ave W, Toronto ON M6N 0A3 1.1km -
TD Bank Financial Group
870 St Clair Ave W, Toronto ON M6C 1C1 2.33km -
Scotiabank
2256 Eglinton Ave W, Toronto ON M6E 2L3 2.71km


