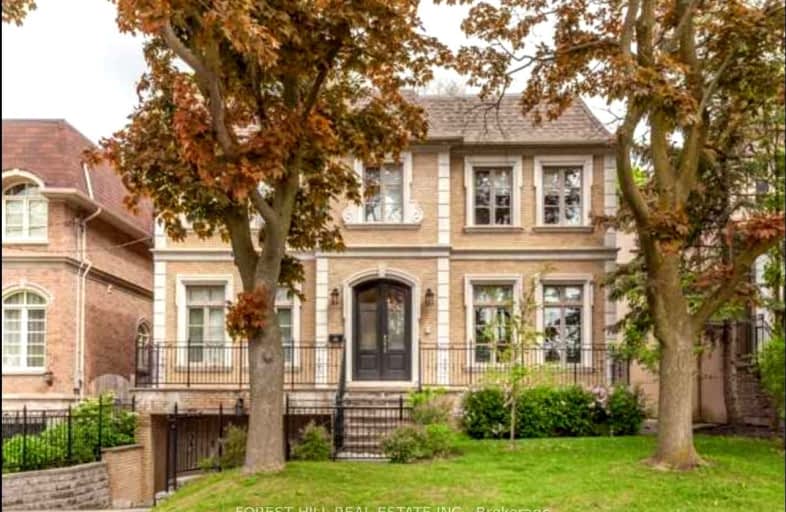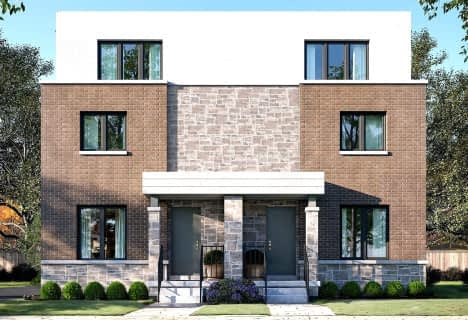Car-Dependent
- Most errands require a car.
Excellent Transit
- Most errands can be accomplished by public transportation.
Bikeable
- Some errands can be accomplished on bike.

North Preparatory Junior Public School
Elementary: PublicOur Lady of the Assumption Catholic School
Elementary: CatholicCedarvale Community School
Elementary: PublicGlen Park Public School
Elementary: PublicWest Preparatory Junior Public School
Elementary: PublicAllenby Junior Public School
Elementary: PublicMsgr Fraser College (Midtown Campus)
Secondary: CatholicVaughan Road Academy
Secondary: PublicJohn Polanyi Collegiate Institute
Secondary: PublicForest Hill Collegiate Institute
Secondary: PublicMarshall McLuhan Catholic Secondary School
Secondary: CatholicLawrence Park Collegiate Institute
Secondary: Public-
Robes Bar And Lounge
3022 Bathurst Street, Toronto, ON M6B 3B6 0.81km -
Europe Bar & Restaurant
3030 Bathurst Street, North York, ON M6B 3B6 0.83km -
3 Eggs All Day Pub & Grill
936 Eglinton Avenue W, Toronto, ON M6C 2C2 1.16km
-
Omni Java Cafe
2793 Bathurst Street, Toronto, ON M6B 3A4 0.19km -
Second Cup
490 Lawrence Avenue W, Toronto, ON M6A 3B7 0.96km -
Tim Hortons
3090 Bathurst Street, North York, ON M6A 2A1 1.02km
-
IDA Peoples Drug Mart
491 Lawrence Avenue W, North York, ON M5M 1C7 0.92km -
Shoppers Drug Mart
528 Lawrence Avenue W, North York, ON M6A 1A1 1.03km -
Shoppers Drug Mart
3110 Bathurst St, North York, ON M6A 2A1 1.01km
-
Omni Java Cafe
2793 Bathurst Street, Toronto, ON M6B 3A4 0.19km -
The Kosher Gourmet
3003 Bathurst Street, Toronto, ON M6B 3B3 0.75km -
Shalom Shanghai
3020 Bathurst Street, North York, ON M6B 3B6 0.81km
-
Lawrence Allen Centre
700 Lawrence Ave W, Toronto, ON M6A 3B4 1.68km -
Lawrence Square
700 Lawrence Ave W, North York, ON M6A 3B4 1.67km -
Yonge Eglinton Centre
2300 Yonge St, Toronto, ON M4P 1E4 2.29km
-
Tap Kosher Market
3011 Bathurst Street, Toronto, ON M6B 3B5 0.77km -
Metro
3090 Bathurst Street, North York, ON M6A 2A1 0.97km -
Parkway Fine Foods
881 Eglinton Avenue W, York, ON M6C 2C1 1.17km
-
Wine Rack
2447 Yonge Street, Toronto, ON M4P 2E7 2.25km -
LCBO - Yonge Eglinton Centre
2300 Yonge St, Yonge and Eglinton, Toronto, ON M4P 1E4 2.29km -
LCBO
1838 Avenue Road, Toronto, ON M5M 3Z5 2.31km
-
Mr Lube
793 Spadina Road, Toronto, ON M5P 2X5 1.2km -
Shell
850 Roselawn Ave, York, ON M6B 1B9 1.5km -
Petro Canada
1021 Avenue Road, Toronto, ON M5P 2K9 1.7km
-
Cineplex Cinemas
2300 Yonge Street, Toronto, ON M4P 1E4 2.31km -
Cineplex Cinemas Yorkdale
Yorkdale Shopping Centre, 3401 Dufferin Street, Toronto, ON M6A 2T9 2.61km -
Mount Pleasant Cinema
675 Mt Pleasant Rd, Toronto, ON M4S 2N2 3.13km
-
Toronto Public Library - Forest Hill Library
700 Eglinton Avenue W, Toronto, ON M5N 1B9 1.09km -
Toronto Public Library
Barbara Frum, 20 Covington Rd, Toronto, ON M6A 1.17km -
Toronto Public Library - Northern District Branch
40 Orchard View Boulevard, Toronto, ON M4R 1B9 2.19km
-
Baycrest
3560 Bathurst Street, North York, ON M6A 2E1 2.2km -
MCI Medical Clinics
160 Eglinton Avenue E, Toronto, ON M4P 3B5 2.7km -
Humber River Regional Hospital
2175 Keele Street, York, ON M6M 3Z4 4.07km
-
Cortleigh Park
0.31km -
Dell Park
40 Dell Park Ave, North York ON M6B 2T6 0.83km -
88 Erskine Dog Park
Toronto ON 2.43km
-
TD Bank Financial Group
846 Eglinton Ave W, Toronto ON M6C 2B7 1.1km -
TD Bank Financial Group
1677 Ave Rd (Lawrence Ave.), North York ON M5M 3Y3 1.99km -
CIBC
2866 Dufferin St (at Glencairn Ave.), Toronto ON M6B 3S6 2.17km
- 6 bath
- 9 bed
905 & 907 Glencairn Avenue, Toronto, Ontario • M6B 2A6 • Yorkdale-Glen Park
- 8 bath
- 7 bed
- 5000 sqft
23 Dewbourne Avenue, Toronto, Ontario • M5P 1Z5 • Forest Hill South
- 9 bath
- 5 bed
- 5000 sqft
154 Glen Cedar Road, Toronto, Ontario • M6C 3G5 • Humewood-Cedarvale
- 5 bath
- 5 bed
- 3500 sqft
16 Elderwood Drive, Toronto, Ontario • M5P 1W5 • Forest Hill South
- 5 bath
- 6 bed
- 3500 sqft
203 GLENCAIRN Avenue North, Toronto, Ontario • M4R 1N3 • Lawrence Park South














