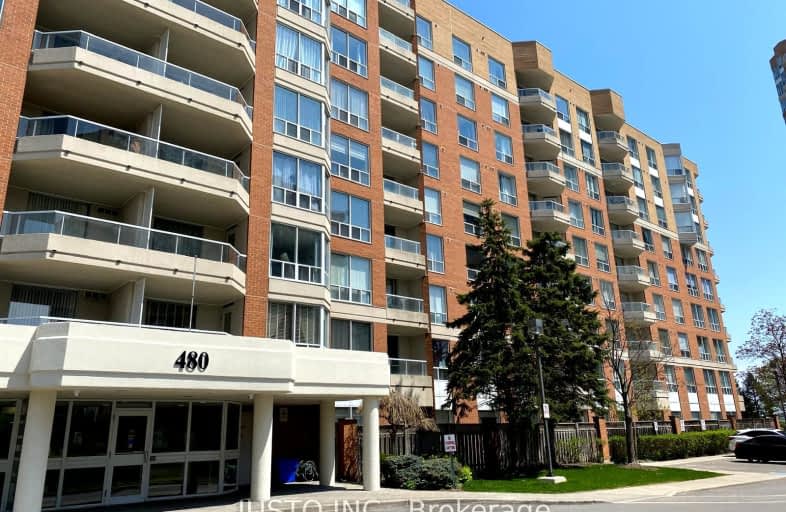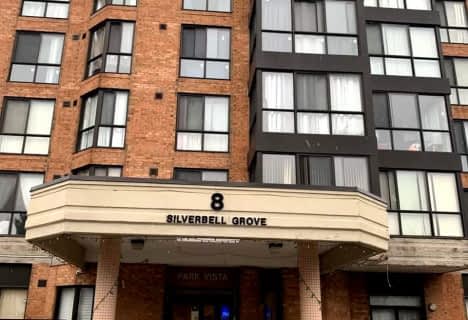Car-Dependent
- Almost all errands require a car.
Excellent Transit
- Most errands can be accomplished by public transportation.
Somewhat Bikeable
- Most errands require a car.

St Gabriel Lalemant Catholic School
Elementary: CatholicSacred Heart Catholic School
Elementary: CatholicGrey Owl Junior Public School
Elementary: PublicDr Marion Hilliard Senior Public School
Elementary: PublicBerner Trail Junior Public School
Elementary: PublicMary Shadd Public School
Elementary: PublicSt Mother Teresa Catholic Academy Secondary School
Secondary: CatholicWest Hill Collegiate Institute
Secondary: PublicWoburn Collegiate Institute
Secondary: PublicAlbert Campbell Collegiate Institute
Secondary: PublicLester B Pearson Collegiate Institute
Secondary: PublicSt John Paul II Catholic Secondary School
Secondary: Catholic-
FreshLand Supermarket
31 Tapscott Road Unit 99, Scarborough 0.54km -
買茶
31 Tapscott Road, Scarborough 0.56km -
Taj Supermarket
400 Sewells Road Unit 8, Scarborough 1.07km
-
LCBO
785 Milner Avenue, Scarborough 1.96km -
The Beer Store
871 Milner Avenue, Scarborough 2.28km -
The Beer Store
1001 Sandhurst Circle, Scarborough 3.47km
-
Green & Sprouts(Drinks & Foods)
104-1371 Neilson Road, Scarborough 0.11km -
A&W Canada
1390 Neilson Road Unit B1, Scarborough 0.2km -
Pizza Hut Scarborough
31 Tapscott Road Unit #B8A, Scarborough 0.28km
-
Kin-kin Bakery
Toronto 0.42km -
Real Fruit Bubble Tea
Town Centre, 31 Tapscott Road, Scarborough 0.43km -
McDonald's
Centre, 31 Tapscott Road, Scarborough 0.44km
-
President's Choice Financial Pavilion and ATM
360 McLevin Avenue, Scarborough 0.34km -
Scotiabank
31 Tapscott Road #57, Scarborough 0.43km -
TD Canada Trust Branch and ATM
49 Lapsley Road, Scarborough 1.65km
-
Shell Select
Finch Ave East at, Morningside Avenue, Toronto 0.99km -
Shell
6145 Finch Avenue East, Scarborough 1.01km -
Circle K
5551 Finch Avenue East, Scarborough 1.74km
-
Planet Fitness
31 Tapscott Road, Scarborough 0.35km -
72 Howell Square
72 Howell Square, Scarborough 1.32km -
ShivaFighters Karate Do
5637 Finch Avenue East, Scarborough 1.36km
-
The Skylofts Arbour
1355 Neilson Road, Scarborough 0.2km -
Malvern Park
36 Sewells Road, Scarborough 0.29km -
McLevin Woods Park
375 McLevin Avenue, Scarborough 0.31km
-
Toronto Public Library - Malvern Branch
30 Sewells Road, Scarborough 0.42km -
Toronto Public Library - Burrows Hall Branch
1081 Progress Avenue, Scarborough 2.11km -
Centennial College Library
941 Progress Avenue, Scarborough 2.85km
-
Malvern Sleep Clinic
1371 Neilson Road Suite 306, Scarborough 0.11km -
耳鼻喉科就诊
309-1371 Neilson Road, Scarborough 0.12km -
Global Med Connect
613-480 McLevin Avenue, Scarborough 0.12km
-
Rexall
1371 Neilson Road, Scarborough 0.11km -
Medical Pharmacy
1333 Neilson Road, Scarborough 0.21km -
Shoppers Drug Mart
1400 Neilson Road, Scarborough 0.23km
-
Malvern Town Centre
31 Tapscott Road, Scarborough 0.44km -
Your Dollar Store With More
31 Tapscott Road, Scarborough 0.5km -
Tapscott Commercial Centre
5633,5634,5635,5636,5637,5638, 5639 Finch Avenue East, Scarborough 1.37km
-
Cineplex Odeon Morningside Cinemas
785 Milner Avenue, Scarborough 1.97km -
Woodside Square Cinemas
1571 Sandhurst Circle, Scarborough 3.92km
-
Tapps
5630 Finch Avenue East, Scarborough 1.45km -
Coco cola
180 Malvern Street, Scarborough 1.82km -
Tropical Nights Restaurant & Lounge
1154 Morningside Avenue, Scarborough 1.93km
More about this building
View 480 McLevin Avenue, Toronto


