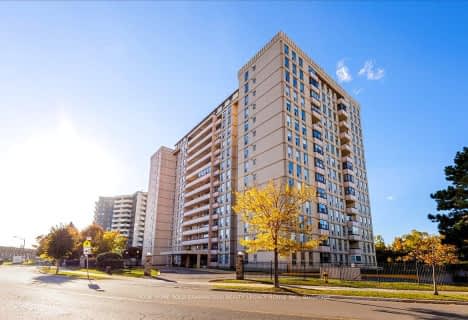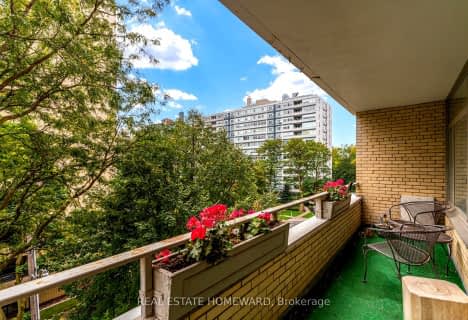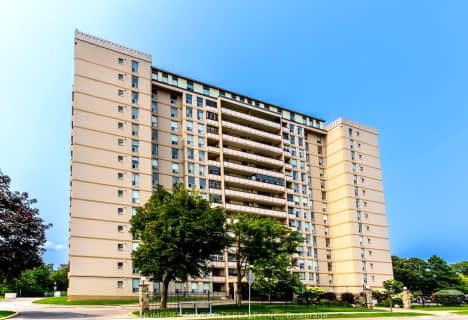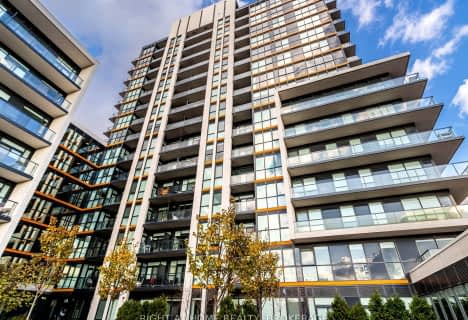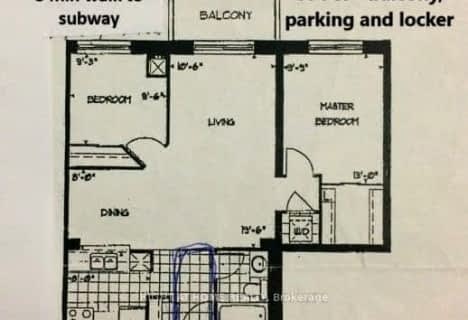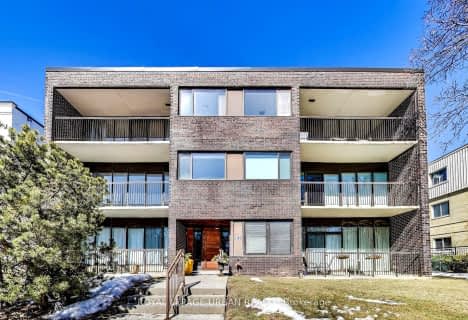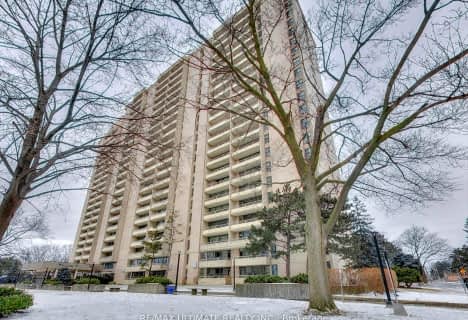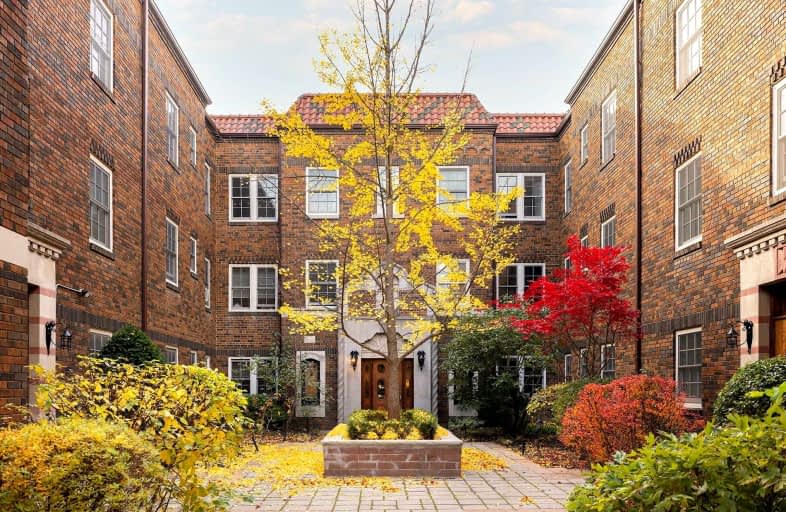
Very Walkable
- Most errands can be accomplished on foot.
Excellent Transit
- Most errands can be accomplished by public transportation.
Very Bikeable
- Most errands can be accomplished on bike.

Spectrum Alternative Senior School
Elementary: PublicSt Monica Catholic School
Elementary: CatholicOriole Park Junior Public School
Elementary: PublicJohn Fisher Junior Public School
Elementary: PublicForest Hill Junior and Senior Public School
Elementary: PublicAllenby Junior Public School
Elementary: PublicMsgr Fraser College (Midtown Campus)
Secondary: CatholicForest Hill Collegiate Institute
Secondary: PublicMarshall McLuhan Catholic Secondary School
Secondary: CatholicNorth Toronto Collegiate Institute
Secondary: PublicLawrence Park Collegiate Institute
Secondary: PublicNorthern Secondary School
Secondary: Public-
88 Erskine Dog Park
Toronto ON 1.19km -
Sir Winston Churchill Park
301 St Clair Ave W (at Spadina Rd), Toronto ON M4V 1S4 2.29km -
Loring-Wyle Parkette
276 St Clair Ave W, Toronto ON M4V 1R9 2.39km
-
RBC Royal Bank
2346 Yonge St (at Orchard View Blvd.), Toronto ON M4P 2W7 0.75km -
Scotiabank
1 St Clair Ave E (at Yonge St.), Toronto ON M4T 2V7 2.05km -
BMO Bank of Montreal
2953 Bathurst St (Frontenac), Toronto ON M6B 3B2 2.31km
- 2 bath
- 2 bed
- 1000 sqft
607-130 Neptune Drive, Toronto, Ontario • M6A 1X5 • Englemount-Lawrence
- 2 bath
- 2 bed
- 1000 sqft
708-130 Neptune Drive, Toronto, Ontario • M6A 1X5 • Englemount-Lawrence
- 2 bath
- 2 bed
- 700 sqft
216-1603 Eglinton Avenue West, Toronto, Ontario • M6E 0A1 • Oakwood Village
- 1 bath
- 2 bed
- 800 sqft
522-650 Lawrence Avenue West, Toronto, Ontario • M6A 3E8 • Englemount-Lawrence
- 2 bath
- 2 bed
- 800 sqft
205-43 Eglinton Avenue East, Toronto, Ontario • M4P 1A2 • Mount Pleasant West
- 2 bath
- 2 bed
- 600 sqft
829-8 Hillsdale Avenue, Toronto, Ontario • M4S 1T5 • Mount Pleasant West
- 2 bath
- 2 bed
- 600 sqft
202-99 Broadway Avenue, Toronto, Ontario • M4P 0E3 • Mount Pleasant East
- 1 bath
- 2 bed
- 1000 sqft
305-1840 Bathurst Street, Toronto, Ontario • M5P 3K7 • Forest Hill South
- 2 bath
- 2 bed
- 700 sqft
507-1603 Eglinton Avenue West, Toronto, Ontario • M6E 0A1 • Oakwood Village
- 1 bath
- 2 bed
- 900 sqft
07-166 Sherwood Avenue, Toronto, Ontario • M4P 2A8 • Mount Pleasant East
- 2 bath
- 2 bed
- 1000 sqft
2217-360 Ridelle Avenue, Toronto, Ontario • M6B 1K1 • Briar Hill-Belgravia


