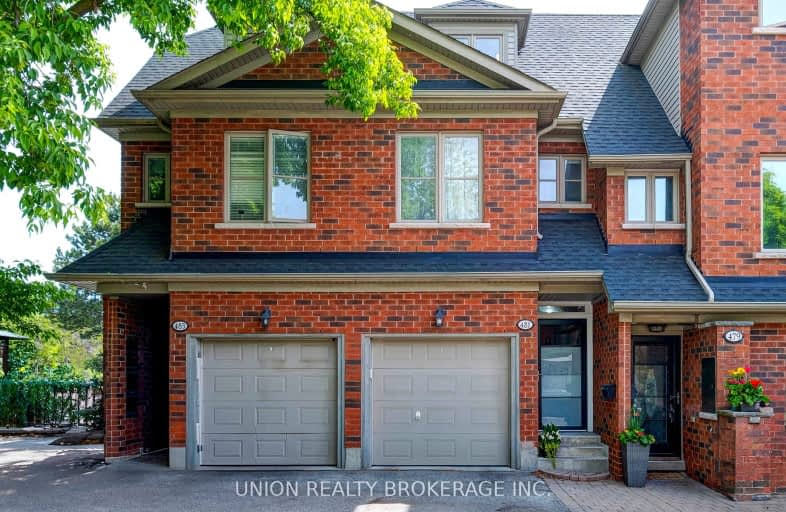
3D Walkthrough
Walker's Paradise
- Daily errands do not require a car.
91
/100
Excellent Transit
- Most errands can be accomplished by public transportation.
77
/100
Bikeable
- Some errands can be accomplished on bike.
67
/100

Equinox Holistic Alternative School
Elementary: Public
0.50 km
ÉÉC Georges-Étienne-Cartier
Elementary: Catholic
0.23 km
Roden Public School
Elementary: Public
0.39 km
Earl Beatty Junior and Senior Public School
Elementary: Public
0.96 km
Earl Haig Public School
Elementary: Public
0.44 km
Bowmore Road Junior and Senior Public School
Elementary: Public
0.58 km
School of Life Experience
Secondary: Public
0.78 km
Subway Academy I
Secondary: Public
1.18 km
Greenwood Secondary School
Secondary: Public
0.78 km
St Patrick Catholic Secondary School
Secondary: Catholic
0.51 km
Monarch Park Collegiate Institute
Secondary: Public
0.22 km
Danforth Collegiate Institute and Technical School
Secondary: Public
1.14 km
-
Monarch Park
115 Felstead Ave (Monarch Park), Toronto ON 0.32km -
Greenwood Park
150 Greenwood Ave (at Dundas), Toronto ON M4L 2R1 1.05km -
Ashbridge's Bay Park
Ashbridge's Bay Park Rd, Toronto ON M4M 1B4 1.96km
-
Scotiabank
649 Danforth Ave (at Pape Ave.), Toronto ON M4K 1R2 1.85km -
TD Bank Financial Group
480 Danforth Ave (at Logan ave.), Toronto ON M4K 1P4 2.24km -
Unilever Canada
160 Bloor St E (at Church Street), Toronto ON M4W 1B9 4.93km


