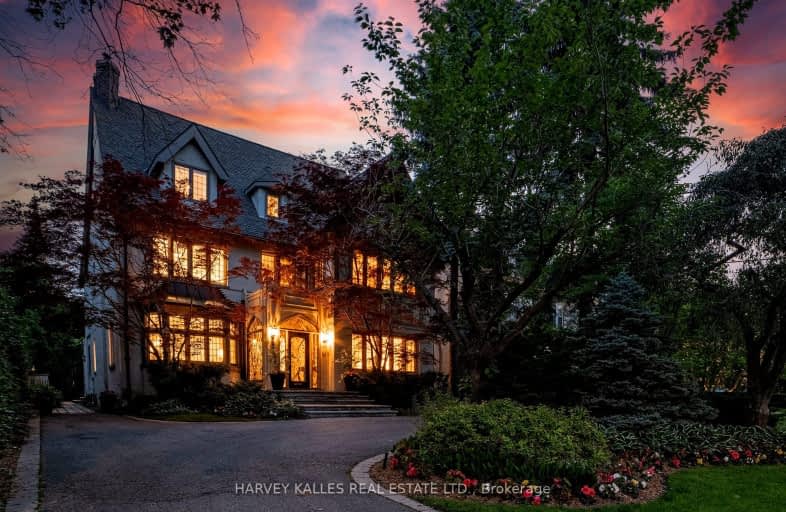Car-Dependent
- Almost all errands require a car.
Good Transit
- Some errands can be accomplished by public transportation.
Very Bikeable
- Most errands can be accomplished on bike.

North Preparatory Junior Public School
Elementary: PublicHoly Rosary Catholic School
Elementary: CatholicOriole Park Junior Public School
Elementary: PublicCedarvale Community School
Elementary: PublicForest Hill Junior and Senior Public School
Elementary: PublicAllenby Junior Public School
Elementary: PublicMsgr Fraser College (Midtown Campus)
Secondary: CatholicVaughan Road Academy
Secondary: PublicForest Hill Collegiate Institute
Secondary: PublicMarshall McLuhan Catholic Secondary School
Secondary: CatholicNorth Toronto Collegiate Institute
Secondary: PublicLawrence Park Collegiate Institute
Secondary: Public-
Forest Hill Road Park
179A Forest Hill Rd, Toronto ON 0.63km -
88 Erskine Dog Park
Toronto ON 2.08km -
Jean Sibelius Square
Wells St and Kendal Ave, Toronto ON 3.02km
-
RBC Royal Bank
2346 Yonge St (at Orchard View Blvd.), Toronto ON M4P 2W7 1.64km -
CIBC
535 Saint Clair Ave W (at Vaughan Rd.), Toronto ON M6C 1A3 1.81km -
TD Bank Financial Group
1416 Eglinton Ave W (at Marlee Ave), Toronto ON M6C 2E5 2.05km
- 5 bath
- 5 bed
- 3500 sqft
32 Roxborough Street East, Toronto, Ontario • M4W 1V6 • Rosedale-Moore Park
- 5 bath
- 5 bed
- 3500 sqft
33 Rosedale Road, Toronto, Ontario • M4W 2P5 • Rosedale-Moore Park
- 8 bath
- 5 bed
- 5000 sqft
11 Dewbourne Avenue, Toronto, Ontario • M5P 1Z3 • Forest Hill South
- 5 bath
- 5 bed
- 3500 sqft
23 South Drive, Toronto, Ontario • M4W 1R2 • Rosedale-Moore Park
- 8 bath
- 7 bed
- 5000 sqft
23 Dewbourne Avenue, Toronto, Ontario • M5P 1Z5 • Forest Hill South
- 5 bath
- 6 bed
- 3500 sqft
13 Old Forest Hill Road, Toronto, Ontario • M5P 2P6 • Forest Hill South
- 4 bath
- 6 bed
- 3500 sqft
110 Cluny Drive, Toronto, Ontario • M4W 2R4 • Rosedale-Moore Park
- 5 bath
- 6 bed
- 3500 sqft
203 GLENCAIRN Avenue North, Toronto, Ontario • M4R 1N3 • Lawrence Park South














