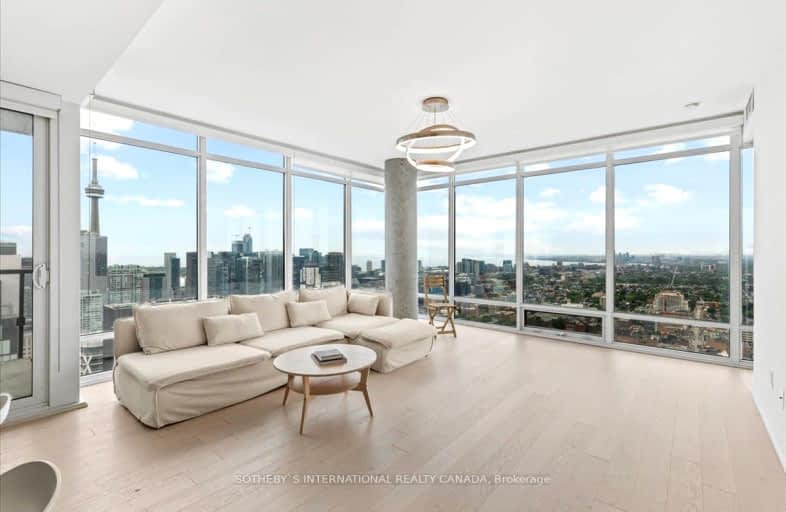Car-Dependent
- Almost all errands require a car.
0
/100

École élémentaire publique L'Héritage
Elementary: Public
8,809.20 km
Char-Lan Intermediate School
Elementary: Public
8,801.94 km
St Peter's School
Elementary: Catholic
8,808.83 km
Holy Trinity Catholic Elementary School
Elementary: Catholic
8,807.42 km
École élémentaire catholique de l'Ange-Gardien
Elementary: Catholic
8,798.12 km
Williamstown Public School
Elementary: Public
8,801.68 km
École secondaire publique L'Héritage
Secondary: Public
8,809.25 km
Charlottenburgh and Lancaster District High School
Secondary: Public
8,801.72 km
St Lawrence Secondary School
Secondary: Public
8,809.31 km
École secondaire catholique La Citadelle
Secondary: Catholic
8,810.34 km
Holy Trinity Catholic Secondary School
Secondary: Catholic
8,807.64 km
Cornwall Collegiate and Vocational School
Secondary: Public
8,811.49 km
For Sale
1 Bedrooms
3 Bedrooms
For Rent
3 Bedrooms
2 Bedrooms
Unit 5508
$5,500
900 ft2
Unit 5502
$5,700
1000 ft2
Unit 2702
$4,500
1000 ft2
Unit 4110
$4,800
1000 ft2
Unit 4403
$3,850
700 ft2
Unit 3910
$6,000
1000 ft2
Unit 3110
$4,750
1000 ft2
Unit 4703
$3,800
700 ft2
Unit 4210
$4,775
1000 ft2
Unit 3210
$4,500
1000 ft2
Unit 4208
$4,250
800 ft2
Unit 4505
$3,700
800 ft2
Unit 5408
$5,250
900 ft2
Unit 4607
$4,500
900 ft2
Unit 2008
$3,600
800 ft2
Unit 5208
$3,995
800 ft2
More about this building
View 488 University Avenue, Toronto

