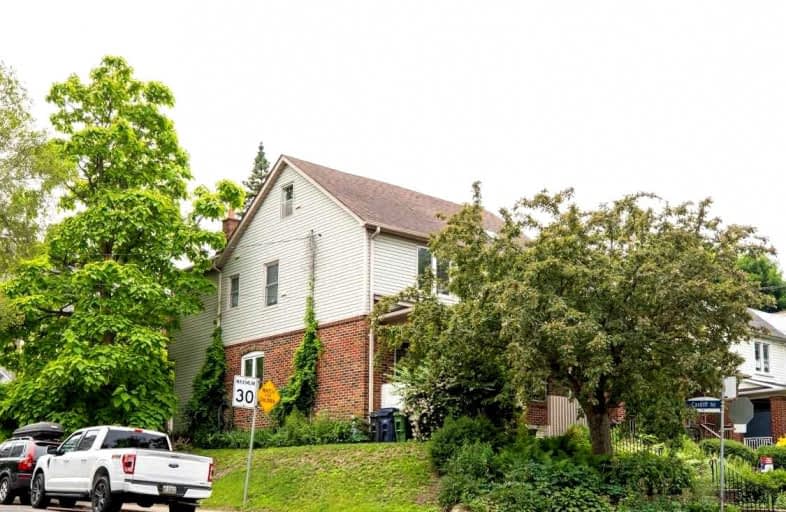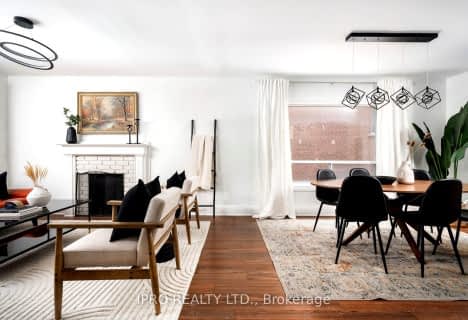Sold on Jun 27, 2022
Note: Property is not currently for sale or for rent.

-
Type: Semi-Detached
-
Style: 2 1/2 Storey
-
Lot Size: 14.24 x 90 Feet
-
Age: No Data
-
Taxes: $4,417 per year
-
Days on Site: 11 Days
-
Added: Jun 16, 2022 (1 week on market)
-
Updated:
-
Last Checked: 3 months ago
-
MLS®#: C5661854
-
Listed By: Sam mcdadi real estate inc., brokerage
Rare Opportunity! Make It Your Own! Charming North Toronto Corner Semi, In A Sought-After Location! This Property Features A Landscaped Private South-Facing Yard With Gorgeous Perennial Gardens Surrounding The Home! **Steps To New Crosstown Subway/Lrt, Shops, Restaurants & Conveniences Of Yonge, Mt Pleasant, Bayview Village, Leaside! Sherwood Park, Sunnybrook Hospital, Top-Rated Schools** Amazing Opportunity In One Of Toronto's Most Desirable Neighborhoods.
Extras
*Att Gardeners* Beautiful Perennials Adorn This Property! Fridge, Stove, Washer Dryer, Hot Water Tank (Owned), Window Covs, Elfs, Garden Shed. 3/4 Water Service, 100 Amp Panel... Being Sold "As-Is, Where-Is". Fantastic Neighborhood!
Property Details
Facts for 489 Roehampton Avenue, Toronto
Status
Days on Market: 11
Last Status: Sold
Sold Date: Jun 27, 2022
Closed Date: Jul 18, 2022
Expiry Date: Sep 30, 2022
Sold Price: $953,888
Unavailable Date: Jun 27, 2022
Input Date: Jun 16, 2022
Prior LSC: Listing with no contract changes
Property
Status: Sale
Property Type: Semi-Detached
Style: 2 1/2 Storey
Area: Toronto
Community: Mount Pleasant East
Availability Date: 15-60 Flex
Inside
Bedrooms: 3
Bedrooms Plus: 1
Bathrooms: 2
Kitchens: 1
Rooms: 7
Den/Family Room: No
Air Conditioning: None
Fireplace: No
Laundry Level: Lower
Washrooms: 2
Utilities
Electricity: Yes
Gas: Yes
Telephone: Yes
Building
Basement: Unfinished
Heat Type: Forced Air
Heat Source: Gas
Exterior: Brick
Exterior: Vinyl Siding
Water Supply: Municipal
Special Designation: Unknown
Other Structures: Garden Shed
Parking
Driveway: None
Garage Type: None
Fees
Tax Year: 2022
Tax Legal Description: Pt Lot 36 Plan 639, As In Ca330050; Toronto
Taxes: $4,417
Highlights
Feature: Hospital
Feature: Park
Feature: Public Transit
Feature: School
Land
Cross Street: Eglinton/ Mt. Pleasa
Municipality District: Toronto C10
Fronting On: South
Pool: None
Sewer: Sewers
Lot Depth: 90 Feet
Lot Frontage: 14.24 Feet
Zoning: Res
Additional Media
- Virtual Tour: https://unbranded.youriguide.com/489_roehampton_ave_toronto_on/
Rooms
Room details for 489 Roehampton Avenue, Toronto
| Type | Dimensions | Description |
|---|---|---|
| Living Main | 3.05 x 3.85 | Hardwood Floor, Separate Rm, O/Looks Garden |
| Dining Main | 2.95 x 4.50 | Hardwood Floor, Large Window, 2 Pc Bath |
| Kitchen Main | 2.90 x 4.15 | Vinyl Floor, W/O To Yard |
| Prim Bdrm 2nd | 3.40 x 3.95 | Broadloom, Bay Window, Mirrored Closet |
| 2nd Br 2nd | 2.55 x 2.95 | Vinyl Floor, Large Window |
| 3rd Br 2nd | 2.80 x 4.00 | Wood Floor, B/I Closet, Closet Organizers |
| Loft 3rd | 3.35 x 4.00 | Vinyl Floor, Closet, Window |
| XXXXXXXX | XXX XX, XXXX |
XXXX XXX XXXX |
$XXX,XXX |
| XXX XX, XXXX |
XXXXXX XXX XXXX |
$XXX,XXX |
| XXXXXXXX XXXX | XXX XX, XXXX | $953,888 XXX XXXX |
| XXXXXXXX XXXXXX | XXX XX, XXXX | $998,000 XXX XXXX |

Sunny View Junior and Senior Public School
Elementary: PublicHodgson Senior Public School
Elementary: PublicBlythwood Junior Public School
Elementary: PublicSt Anselm Catholic School
Elementary: CatholicEglinton Junior Public School
Elementary: PublicMaurice Cody Junior Public School
Elementary: PublicMsgr Fraser College (Midtown Campus)
Secondary: CatholicLeaside High School
Secondary: PublicMarshall McLuhan Catholic Secondary School
Secondary: CatholicNorth Toronto Collegiate Institute
Secondary: PublicLawrence Park Collegiate Institute
Secondary: PublicNorthern Secondary School
Secondary: Public- 2 bath
- 3 bed
43 Torrens Avenue, Toronto, Ontario • M4K 2H9 • Broadview North



