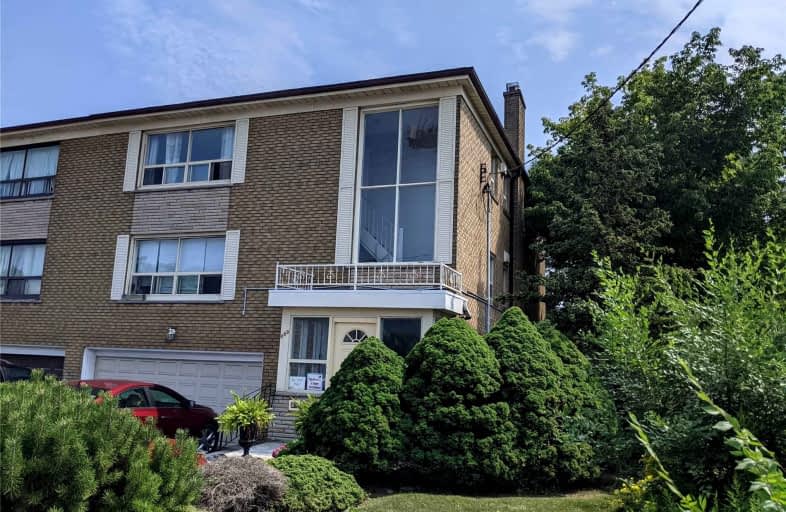
Baycrest Public School
Elementary: Public
0.93 km
Flemington Public School
Elementary: Public
1.62 km
Summit Heights Public School
Elementary: Public
1.32 km
Faywood Arts-Based Curriculum School
Elementary: Public
0.58 km
St Robert Catholic School
Elementary: Catholic
1.62 km
Dublin Heights Elementary and Middle School
Elementary: Public
1.60 km
Yorkdale Secondary School
Secondary: Public
2.07 km
Madonna Catholic Secondary School
Secondary: Catholic
2.80 km
John Polanyi Collegiate Institute
Secondary: Public
1.97 km
Loretto Abbey Catholic Secondary School
Secondary: Catholic
2.72 km
Dante Alighieri Academy
Secondary: Catholic
2.98 km
William Lyon Mackenzie Collegiate Institute
Secondary: Public
2.51 km



