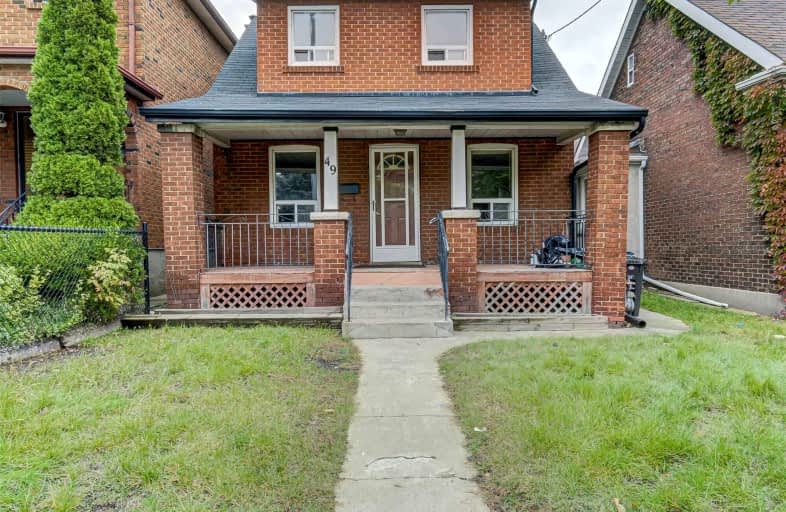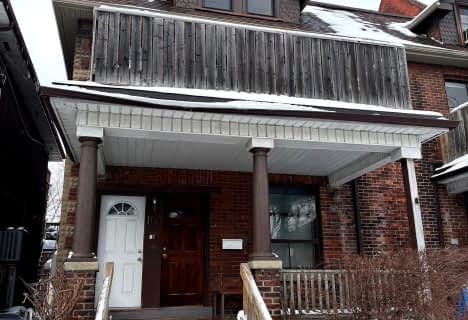Leased on Oct 13, 2021
Note: Property is not currently for sale or for rent.

-
Type: Detached
-
Style: 2-Storey
-
Lease Term: 1 Year
-
Possession: Immed
-
All Inclusive: N
-
Lot Size: 26.38 x 149.42 Feet
-
Age: No Data
-
Days on Site: 6 Days
-
Added: Oct 07, 2021 (6 days on market)
-
Updated:
-
Last Checked: 3 months ago
-
MLS®#: W5396252
-
Listed By: Royal lepage signature realty, brokerage
Great Opportunity To Rent This Two-Storey, 4 Bedroom, Detached Home With Large, Fenced Backyard. Eat-In Kitchen With A Walk Out To The Backyard. Only Minutes Away From Shops And Restaurants On St. Claire, The Bloor West Village, And High Park. Conveniently Close To St.Clair Streetcar And Runnymede Subway Station. Parking For 2 Cars Available In The Garage In Lane Way.
Extras
Includes: Stove, Fridge, Microwave W/Fan, Washer & Dryer, All Existing Electrical Light Fixtures And Existing Window Coverings.
Property Details
Facts for 49 Batavia Avenue, Toronto
Status
Days on Market: 6
Last Status: Leased
Sold Date: Oct 13, 2021
Closed Date: Nov 01, 2021
Expiry Date: Dec 31, 2021
Sold Price: $2,900
Unavailable Date: Oct 13, 2021
Input Date: Oct 07, 2021
Prior LSC: Listing with no contract changes
Property
Status: Lease
Property Type: Detached
Style: 2-Storey
Area: Toronto
Community: Rockcliffe-Smythe
Availability Date: Immed
Inside
Bedrooms: 4
Bathrooms: 2
Kitchens: 1
Rooms: 9
Den/Family Room: Yes
Air Conditioning: Wall Unit
Fireplace: No
Laundry: Ensuite
Washrooms: 2
Utilities
Utilities Included: N
Building
Basement: Unfinished
Heat Type: Radiant
Heat Source: Gas
Exterior: Brick
Energy Certificate: N
Green Verification Status: N
Private Entrance: N
Water Supply: Municipal
Special Designation: Unknown
Parking
Driveway: Lane
Parking Included: Yes
Garage Spaces: 2
Garage Type: Detached
Total Parking Spaces: 2
Fees
Cable Included: No
Central A/C Included: Yes
Common Elements Included: No
Heating Included: No
Hydro Included: No
Water Included: Yes
Highlights
Feature: Fenced Yard
Feature: Library
Feature: Park
Feature: Public Transit
Feature: Rec Centre
Feature: School
Land
Cross Street: Jane & St. Clair
Municipality District: Toronto W03
Fronting On: East
Parcel Number: 105170223
Pool: None
Sewer: Sewers
Lot Depth: 149.42 Feet
Lot Frontage: 26.38 Feet
Payment Frequency: Monthly
Additional Media
- Virtual Tour: http://tours.vision360tours.ca/49-batavia-avenue-toronto/nb/
Rooms
Room details for 49 Batavia Avenue, Toronto
| Type | Dimensions | Description |
|---|---|---|
| Living Main | 2.43 x 4.63 | Separate Rm, Window, Hardwood Floor |
| Kitchen Main | 5.22 x 2.90 | Eat-In Kitchen, Tile Floor, W/O To Yard |
| Br Main | 2.34 x 3.54 | Ceiling Fan, Window, Hardwood Floor |
| 2nd Br Main | 2.34 x 2.70 | Ceiling Fan, Window, Hardwood Floor |
| Bathroom Main | 1.50 x 2.39 | 4 Pc Bath, Window, Tile Floor |
| 3rd Br 2nd | 2.42 x 5.67 | Ceiling Fan, Window, Hardwood Floor |
| 4th Br 2nd | 2.81 x 3.58 | Closet, Window, Hardwood Floor |
| Bathroom 2nd | 1.22 x 2.13 | 2 Pc Bath, Window, Tile Floor |
| Utility Bsmt | 2.90 x 5.55 | Unfinished |
| Rec Bsmt | 3.22 x 3.12 | Closet, Unfinished |
| Rec Bsmt | 3.17 x 5.39 | Unfinished |
| XXXXXXXX | XXX XX, XXXX |
XXXXXX XXX XXXX |
$X,XXX |
| XXX XX, XXXX |
XXXXXX XXX XXXX |
$X,XXX | |
| XXXXXXXX | XXX XX, XXXX |
XXXX XXX XXXX |
$X,XXX,XXX |
| XXX XX, XXXX |
XXXXXX XXX XXXX |
$X,XXX,XXX | |
| XXXXXXXX | XXX XX, XXXX |
XXXXXXX XXX XXXX |
|
| XXX XX, XXXX |
XXXXXX XXX XXXX |
$XXX,XXX |
| XXXXXXXX XXXXXX | XXX XX, XXXX | $2,900 XXX XXXX |
| XXXXXXXX XXXXXX | XXX XX, XXXX | $3,000 XXX XXXX |
| XXXXXXXX XXXX | XXX XX, XXXX | $1,040,000 XXX XXXX |
| XXXXXXXX XXXXXX | XXX XX, XXXX | $1,050,000 XXX XXXX |
| XXXXXXXX XXXXXXX | XXX XX, XXXX | XXX XXXX |
| XXXXXXXX XXXXXX | XXX XX, XXXX | $888,000 XXX XXXX |

Cordella Junior Public School
Elementary: PublicKing George Junior Public School
Elementary: PublicSt James Catholic School
Elementary: CatholicRockcliffe Middle School
Elementary: PublicGeorge Syme Community School
Elementary: PublicJames Culnan Catholic School
Elementary: CatholicFrank Oke Secondary School
Secondary: PublicThe Student School
Secondary: PublicUrsula Franklin Academy
Secondary: PublicRunnymede Collegiate Institute
Secondary: PublicBlessed Archbishop Romero Catholic Secondary School
Secondary: CatholicWestern Technical & Commercial School
Secondary: Public- 1 bath
- 4 bed
- 1100 sqft
158 Annette Street, Toronto, Ontario • M6P 1P4 • High Park-Swansea
- 1 bath
- 4 bed
160 Annette Street, Toronto, Ontario • M6P 1P4 • Junction Area




