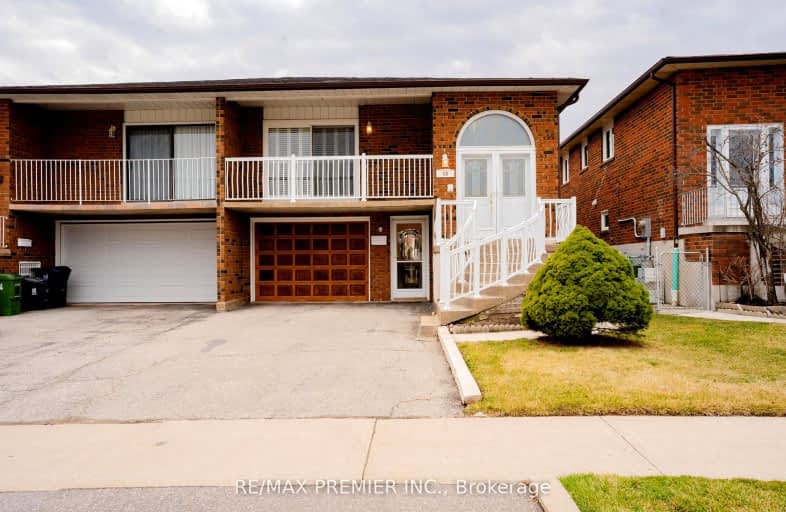Car-Dependent
- Almost all errands require a car.

École élémentaire publique L'Héritage
Elementary: PublicChar-Lan Intermediate School
Elementary: PublicSt Peter's School
Elementary: CatholicHoly Trinity Catholic Elementary School
Elementary: CatholicÉcole élémentaire catholique de l'Ange-Gardien
Elementary: CatholicWilliamstown Public School
Elementary: PublicÉcole secondaire publique L'Héritage
Secondary: PublicCharlottenburgh and Lancaster District High School
Secondary: PublicSt Lawrence Secondary School
Secondary: PublicÉcole secondaire catholique La Citadelle
Secondary: CatholicHoly Trinity Catholic Secondary School
Secondary: CatholicCornwall Collegiate and Vocational School
Secondary: Public-
Panafest
2708 Jane Street, Unit 5, Toronto, ON M3L 2E8 0.93km -
Debe's Roti & Doubles
2881 Jane Street, Toronto, ON M3N 2J5 1.21km -
Leng Keng Bar & Lounge
3585 Keele Street, Unit 9, Toronto, ON M3J 3H5 1.48km
-
Montevideo Bakery and Cafe
2728 Jane Street, Toronto, ON M3L 2G6 0.88km -
Cafe Mondiale
1947 Sheppard Ave W, North York, ON M3L 1Y8 1.02km -
Debe's Roti & Doubles
2881 Jane Street, Toronto, ON M3N 2J5 1.21km
-
Planet Fitness
1 York Gate Boulevard, North York, ON M3N 3A1 1.84km -
Wynn Fitness Clubs - North York
2737 Keele Street, Toronto, ON M3M 2E9 2.95km -
Tait McKenzie Centre
4700 Keele Street, Toronto, ON M3J 1P3 3.26km
-
Jane Centre Pharmacy
2780 Jane Street, North York, ON M3N 2J2 0.98km -
Wellcare Pharmacy
3358 Keele Street, Toronto, ON M3M 2Y9 1.42km -
Shoppers Drug Mart
3689 Jane St, Toronto, ON M3N 2K1 1.54km
-
EmpanadasAndEtc
Toronto, ON M3J 3C2 0.84km -
Montevideo Bakery and Cafe
2728 Jane Street, Toronto, ON M3L 2G6 0.88km -
Pizza Pizza
2731 Jane Street, North York, ON M3L 1S3 0.94km
-
Yorkgate Mall
1 Yorkgate Boulervard, Unit 210, Toronto, ON M3N 3A1 1.81km -
University City Mall
45 Four Winds Drive, Toronto, ON M3J 1K7 1.96km -
Sheridan Mall
1700 Wilson Avenue, North York, ON M3L 1B2 2.8km
-
Golden Fresh Market
2699 Jane Street, North York, ON M3L 1S3 0.9km -
Yong Feng Supermarket
1925 Sheppard Ave W, North York, ON M3L 1Y8 0.95km -
Grace Food Mart
2845 Jane St, North York, ON M3N 2J5 1.09km
-
Black Creek Historic Brewery
1000 Murray Ross Parkway, Toronto, ON M3J 2P3 3.38km -
LCBO
2625D Weston Road, Toronto, ON M9N 3W1 4.3km -
LCBO
1405 Lawrence Ave W, North York, ON M6L 1A4 4.68km
-
Esso
2669 Jane Street, North York, ON M3L 1R9 1.02km -
Petro Canada
3900 Jane St, Toronto, ON M3N 1.64km -
Sunoco
3720 Keele Street, North York, ON M3J 2V9 1.67km
-
Cineplex Cinemas Yorkdale
Yorkdale Shopping Centre, 3401 Dufferin Street, Toronto, ON M6A 2T9 4.8km -
Cineplex Cinemas Vaughan
3555 Highway 7, Vaughan, ON L4L 9H4 5.67km -
Albion Cinema I & II
1530 Albion Road, Etobicoke, ON M9V 1B4 6.52km
-
Jane and Sheppard Library
1906 Sheppard Avenue W, Toronto, ON M3L 0.82km -
Toronto Public Library
1785 Finch Avenue W, Toronto, ON M3N 1.44km -
York Woods Library Theatre
1785 Finch Avenue W, Toronto, ON M3N 1.46km
-
Humber River Regional Hospital
2111 Finch Avenue W, North York, ON M3N 1N1 2.05km -
Humber River Hospital
1235 Wilson Avenue, Toronto, ON M3M 0B2 2.74km -
Humber River Regional Hospital
2175 Keele Street, York, ON M6M 3Z4 5.91km
-
Irving W. Chapley Community Centre & Park
205 Wilmington Ave, Toronto ON M3H 6B3 9.2km -
Riverlea Park
919 Scarlett Rd, Toronto ON M9P 2V3 5.34km -
Earl Bales Park
4300 Bathurst St (Sheppard St), Toronto ON 5.5km
-
RBC Royal Bank
3336 Keele St (at Sheppard Ave W), Toronto ON M3J 1L5 1.36km -
RBC Royal Bank
95 the Pond Rd (Hollywood Ave), North York ON M3J 0L1 2.7km -
CIBC
1119 Lodestar Rd (at Allen Rd.), Toronto ON M3J 0G9 3.44km


