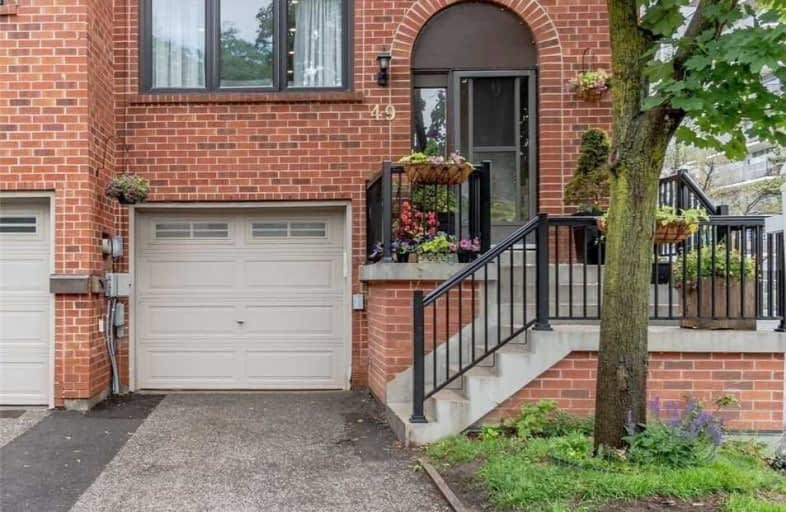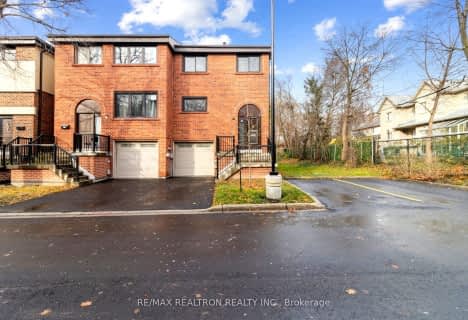Sold on Jul 15, 2021
Note: Property is not currently for sale or for rent.

-
Type: Condo Townhouse
-
Style: 2-Storey
-
Size: 1800 sqft
-
Pets: N
-
Age: No Data
-
Taxes: $2,458 per year
-
Maintenance Fees: 554 /mo
-
Days on Site: 8 Days
-
Added: Jul 07, 2021 (1 week on market)
-
Updated:
-
Last Checked: 2 months ago
-
MLS®#: W5299218
-
Listed By: Re/max west realty inc., brokerage
Welcome To This Gorgeous End Unit Etobicoke Townhouse With B/I Garage. This Property Features Many Upgrades Throughout. Enjoy The Family Sized Kitchen With Quartz Counters, Custom Oak Cabinets And Pot Lights Throughout. Enjoy The Open Concept Living Area With Electric Fire Place, The Large Dining Room For You To Entertain In. The Property Also Features An Above Ground Family Room In Basement With Fireplace And Walkout To Private Fenced Patio.
Extras
Fridge, Stove, Dishwasher, Washer, Dryer. Excludes: Light Fixtures In Master, Dining, Front Foyer, Curtains In Master, Mini Fridge In Bsmt, Shelving In Grg & 2nd Br
Property Details
Facts for 49 Maple Branch Path, Toronto
Status
Days on Market: 8
Last Status: Sold
Sold Date: Jul 15, 2021
Closed Date: Aug 06, 2021
Expiry Date: Oct 31, 2021
Sold Price: $763,000
Unavailable Date: Jul 15, 2021
Input Date: Jul 07, 2021
Property
Status: Sale
Property Type: Condo Townhouse
Style: 2-Storey
Size (sq ft): 1800
Area: Toronto
Community: Kingsview Village-The Westway
Inside
Bedrooms: 3
Bathrooms: 3
Kitchens: 1
Rooms: 7
Den/Family Room: Yes
Patio Terrace: Jlte
Unit Exposure: West
Air Conditioning: Central Air
Fireplace: Yes
Ensuite Laundry: Yes
Washrooms: 3
Building
Stories: 1
Basement: Fin W/O
Heat Type: Forced Air
Heat Source: Gas
Exterior: Brick
Special Designation: Unknown
Parking
Parking Included: Yes
Garage Type: Attached
Parking Designation: Owned
Parking Features: Private
Covered Parking Spaces: 1
Total Parking Spaces: 2
Garage: 1
Locker
Locker: None
Locker #: N
Fees
Tax Year: 2021
Taxes Included: No
Building Insurance Included: Yes
Cable Included: No
Central A/C Included: No
Common Elements Included: Yes
Heating Included: No
Hydro Included: No
Water Included: No
Taxes: $2,458
Land
Cross Street: Islington / Dixon
Municipality District: Toronto W09
Condo
Condo Registry Office: MTCC
Condo Corp#: 575
Property Management: Gsa Property Management Company
Additional Media
- Virtual Tour: https://view.tours4listings.com/cp/49-maple-branch-path-toronto/
Rooms
Room details for 49 Maple Branch Path, Toronto
| Type | Dimensions | Description |
|---|---|---|
| Living Main | 4.29 x 6.34 | Hardwood Floor, Pot Lights, Electric Fireplace |
| Dining Main | 2.94 x 4.27 | Hardwood Floor, Pot Lights, Juliette Balcony |
| Kitchen Main | 2.74 x 4.08 | Stainless Steel Appl, Quartz Counter, Pot Lights |
| Breakfast Main | 2.74 x 4.10 | Pot Lights |
| Master 2nd | 3.40 x 5.30 | 3 Pc Ensuite, W/I Closet |
| 2nd Br 2nd | 2.11 x 4.48 | Large Closet, Large Window, Broadloom |
| 3rd Br 2nd | 2.10 x 3.30 | Large Closet, Large Window, Broadloom |
| Family Bsmt | 4.18 x 5.74 | Fireplace, W/O To Patio, Broadloom |
| Laundry Bsmt | 1.84 x 2.82 |
| XXXXXXXX | XXX XX, XXXX |
XXXX XXX XXXX |
$XXX,XXX |
| XXX XX, XXXX |
XXXXXX XXX XXXX |
$XXX,XXX | |
| XXXXXXXX | XXX XX, XXXX |
XXXXXXX XXX XXXX |
|
| XXX XX, XXXX |
XXXXXX XXX XXXX |
$XXX,XXX | |
| XXXXXXXX | XXX XX, XXXX |
XXXXXXX XXX XXXX |
|
| XXX XX, XXXX |
XXXXXX XXX XXXX |
$XXX,XXX |
| XXXXXXXX XXXX | XXX XX, XXXX | $763,000 XXX XXXX |
| XXXXXXXX XXXXXX | XXX XX, XXXX | $779,900 XXX XXXX |
| XXXXXXXX XXXXXXX | XXX XX, XXXX | XXX XXXX |
| XXXXXXXX XXXXXX | XXX XX, XXXX | $799,900 XXX XXXX |
| XXXXXXXX XXXXXXX | XXX XX, XXXX | XXX XXXX |
| XXXXXXXX XXXXXX | XXX XX, XXXX | $849,000 XXX XXXX |

Valleyfield Junior School
Elementary: PublicWestway Junior School
Elementary: PublicSt Maurice Catholic School
Elementary: CatholicSt Eugene Catholic School
Elementary: CatholicFather Serra Catholic School
Elementary: CatholicKingsview Village Junior School
Elementary: PublicSchool of Experiential Education
Secondary: PublicCentral Etobicoke High School
Secondary: PublicScarlett Heights Entrepreneurial Academy
Secondary: PublicDon Bosco Catholic Secondary School
Secondary: CatholicKipling Collegiate Institute
Secondary: PublicRichview Collegiate Institute
Secondary: Public- 3 bath
- 3 bed
- 1400 sqft
35 Maple Branch Path, Toronto, Ontario • M9P 3T4 • Kingsview Village-The Westway
- 3 bath
- 4 bed
- 1200 sqft




