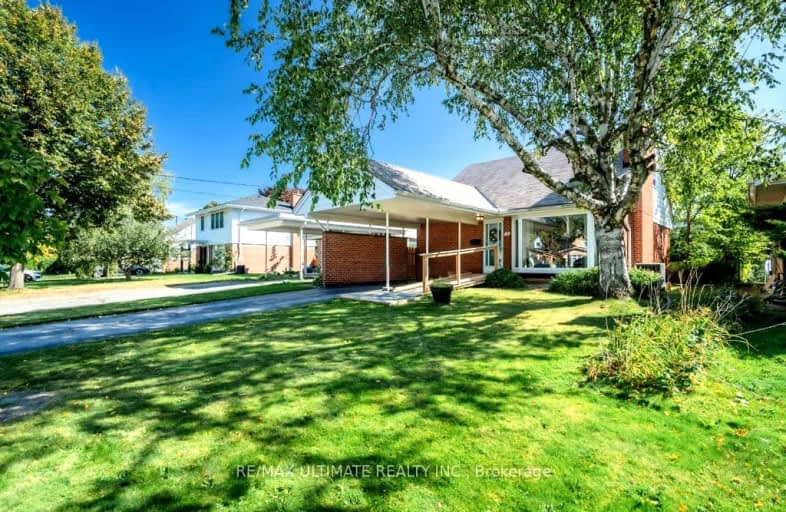Very Walkable
- Most errands can be accomplished on foot.
Rider's Paradise
- Daily errands do not require a car.
Bikeable
- Some errands can be accomplished on bike.

Ionview Public School
Elementary: PublicHunter's Glen Junior Public School
Elementary: PublicLord Roberts Junior Public School
Elementary: PublicSt Albert Catholic School
Elementary: CatholicCorvette Junior Public School
Elementary: PublicSt Maria Goretti Catholic School
Elementary: CatholicCaring and Safe Schools LC3
Secondary: PublicSouth East Year Round Alternative Centre
Secondary: PublicScarborough Centre for Alternative Studi
Secondary: PublicWinston Churchill Collegiate Institute
Secondary: PublicDavid and Mary Thomson Collegiate Institute
Secondary: PublicJean Vanier Catholic Secondary School
Secondary: Catholic-
Barans Turkish Cuisine & Bar
2043 Eglinton Avenue E, Toronto, ON M1L 2M9 1.37km -
Kelseys Original Roadhouse
1972 Eglinton Avenue E, Scarborough, ON M1L 2M6 1.66km -
The Corner Bank
925 Warden Avenue, Toronto, ON M1L 4C5 1.8km
-
C4 Centre
2644A Eglinton Avenue E, Toronto, ON M1K 2S3 1.28km -
McDonald's
2 Greystone Walk Drive, Toronto, ON M1K 5J2 1.74km -
McDonald's
2701 Lawrence Avenue East, Scarborough, ON M1P 2S2 1.76km
-
Master Kang's Black Belt Martial Arts
2501 Eglinton Avenue E, Scarborough, ON M1K 2R1 0.73km -
LA Fitness
1970 Eglinton Ave East, Toronto, ON M1L 2M6 1.63km -
Goodlife Fitness
1141 Kennedy Road, Toronto, ON M1P 2K8 1.81km
-
Shoppers Drug Mart
2428 Eglinton Avenue East, Scarborough, ON M1K 2E2 0.4km -
Rexall
2682 Eglinton Avenue E, Scarborough, ON M1K 2S3 1.42km -
Shoppers Drug Mart
2251 Lawrence Avenue E, Toronto, ON M1P 2P5 1.53km
-
Good Luck Chinese Restaurant
2432 Eglinton Avenue E, Scarborough, ON M1K 2P8 0.35km -
Little Caesars Pizza
2432 Eglinton Avenue E, Unit 2, Toronto, ON M1K 2P7 0.35km -
Badshah Grill
790 Kennedy Road, Scarborough, ON M1K 2E2 0.44km
-
Eglinton Corners
50 Ashtonbee Road, Unit 2, Toronto, ON M1L 4R5 1.94km -
SmartCentres - Scarborough
1900 Eglinton Avenue E, Scarborough, ON M1L 2L9 2.38km -
Eglinton Town Centre
1901 Eglinton Avenue E, Toronto, ON M1L 2L6 2.45km
-
Rob's No Frills
2430 Eglinton Avenue E, Toronto, ON M1K 2P7 0.46km -
Giant Tiger
682 Kennedy Road, Scarborough, ON M1K 2B5 1.04km -
Eraa Supermarket
2607 Eglinton Avenue E, Scarborough, ON M1K 2S2 1.17km
-
LCBO
1900 Eglinton Avenue E, Eglinton & Warden Smart Centre, Toronto, ON M1L 2L9 2.18km -
Magnotta Winery
1760 Midland Avenue, Scarborough, ON M1P 3C2 2.55km -
Beer Store
3561 Lawrence Avenue E, Scarborough, ON M1H 1B2 4.05km
-
Esso
2370 Lawrence Avenue E, Scarborough, ON M1P 2R5 1.58km -
Petro-Canada
2320 Lawrence Avenue E, Scarborough, ON M1P 2P9 1.6km -
Toronto Home Comfort
2300 Lawrence Avenue E, Unit 31, Toronto, ON M1P 2R2 1.61km
-
Cineplex Odeon Eglinton Town Centre Cinemas
22 Lebovic Avenue, Toronto, ON M1L 4V9 2.4km -
Cineplex Cinemas Scarborough
300 Borough Drive, Scarborough Town Centre, Scarborough, ON M1P 4P5 4.41km -
Cineplex VIP Cinemas
12 Marie Labatte Road, unit B7, Toronto, ON M3C 0H9 6.37km
-
Kennedy Eglinton Library
2380 Eglinton Avenue E, Toronto, ON M1K 2P3 0.56km -
Toronto Public Library - McGregor Park
2219 Lawrence Avenue E, Toronto, ON M1P 2P5 1.67km -
Toronto Public Library- Bendale Branch
1515 Danforth Rd, Scarborough, ON M1J 1H5 2.45km
-
Scarborough General Hospital Medical Mall
3030 Av Lawrence E, Scarborough, ON M1P 2T7 2.66km -
Scarborough Health Network
3050 Lawrence Avenue E, Scarborough, ON M1P 2T7 2.7km -
Providence Healthcare
3276 Saint Clair Avenue E, Toronto, ON M1L 1W1 3.14km
-
Wexford Park
35 Elm Bank Rd, Toronto ON 2.37km -
Inglewood Park
4.73km -
Lynngate Park
133 Cass Ave, Toronto ON M1T 2B5 5.19km
-
TD Bank Financial Group
2020 Eglinton Ave E, Scarborough ON M1L 2M6 1.51km -
TD Bank Financial Group
2650 Lawrence Ave E, Scarborough ON M1P 2S1 1.69km -
RBC Royal Bank
3570 Lawrence Ave E, Toronto ON M1G 0A3 4.27km














