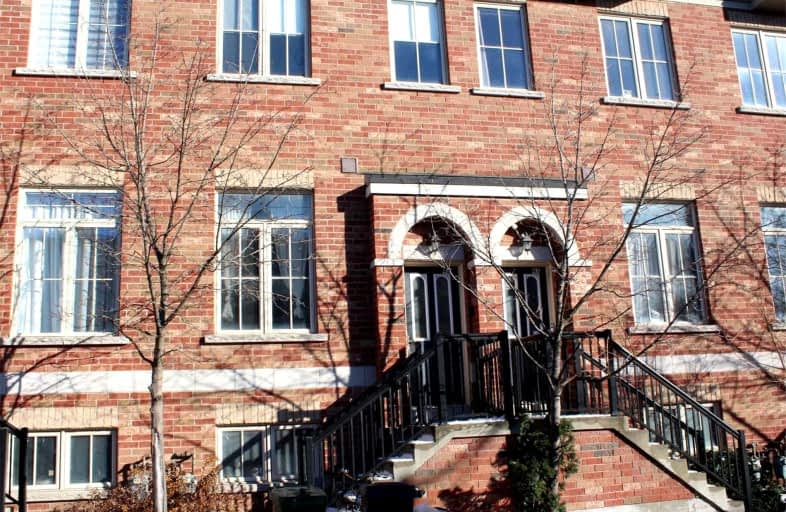
St Paul Catholic School
Elementary: Catholic
0.10 km
Queen Alexandra Middle School
Elementary: Public
1.02 km
Market Lane Junior and Senior Public School
Elementary: Public
0.80 km
Sprucecourt Junior Public School
Elementary: Public
0.96 km
Nelson Mandela Park Public School
Elementary: Public
0.22 km
Lord Dufferin Junior and Senior Public School
Elementary: Public
0.76 km
Msgr Fraser College (St. Martin Campus)
Secondary: Catholic
1.29 km
Inglenook Community School
Secondary: Public
0.26 km
St Michael's Choir (Sr) School
Secondary: Catholic
1.43 km
SEED Alternative
Secondary: Public
1.03 km
Eastdale Collegiate Institute
Secondary: Public
1.42 km
Collège français secondaire
Secondary: Public
1.54 km
$
$4,000
- 2 bath
- 3 bed
- 1100 sqft
13 Portneuf Court, Toronto, Ontario • M5A 4E4 • Waterfront Communities C08
$
$3,900
- 2 bath
- 3 bed
- 1100 sqft
Main-809 Queen Street East, Toronto, Ontario • M4M 1H8 • South Riverdale










