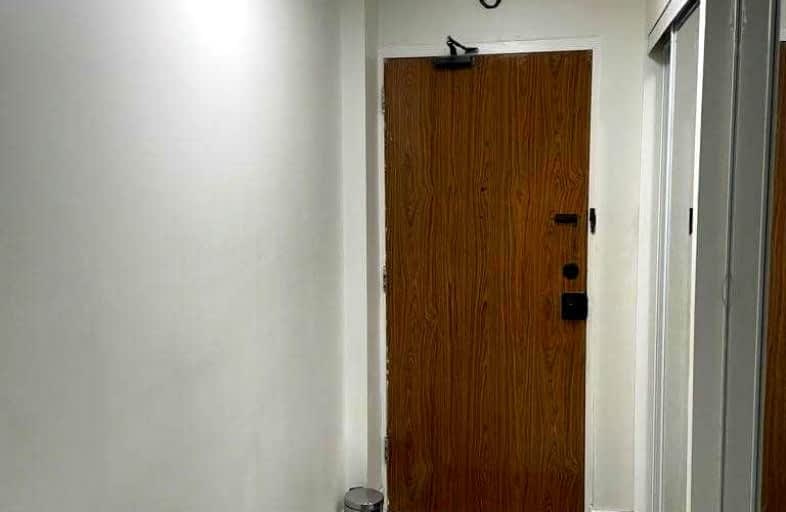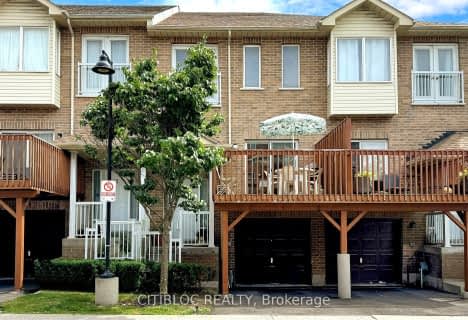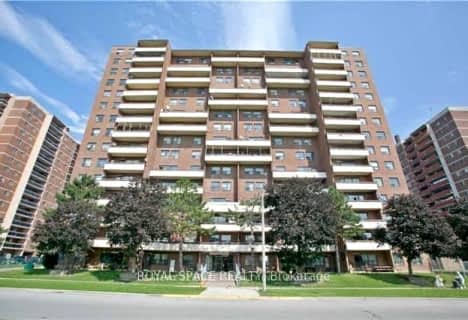Car-Dependent
- Almost all errands require a car.
Excellent Transit
- Most errands can be accomplished by public transportation.
Somewhat Bikeable
- Most errands require a car.

Melody Village Junior School
Elementary: PublicElmbank Junior Middle Academy
Elementary: PublicSmithfield Middle School
Elementary: PublicHighfield Junior School
Elementary: PublicSt Andrew Catholic School
Elementary: CatholicNorth Kipling Junior Middle School
Elementary: PublicThistletown Collegiate Institute
Secondary: PublicHoly Cross Catholic Academy High School
Secondary: CatholicFather Henry Carr Catholic Secondary School
Secondary: CatholicMonsignor Percy Johnson Catholic High School
Secondary: CatholicNorth Albion Collegiate Institute
Secondary: PublicWest Humber Collegiate Institute
Secondary: Public-
24 Seven Lounge & Restaurant
106 Humber College Blvd, Etobicoke, ON M9V 4E4 1.86km -
Alberto’s Sports Bar and Grill
2560 Finch Avenue W, Toronto, ON M9M 2G3 2.18km -
Sharks Club & Grill
7007 Islington Ave, Unit 7, Woodbridge, ON L4L 4T5 2.45km
-
Tim Hortons
6220 Finch Avenue W, Toronto, ON M9V 0A1 0.37km -
Tim Hortons
1751 Albion Road, Etobicoke, ON M9V 1C3 1.51km -
Starbucks
130 Westmore Drive, Toronto, ON M9V 5E2 1.58km
-
Shoppers Drug Mart
1530 Albion Road, Etobicoke, ON M9V 1B4 0.44km -
Shih Pharmacy
2700 Kipling Avenue, Etobicoke, ON M9V 4P2 1.31km -
Humber Green Pharmacy
100 Humber College Boulevard, Etobicoke, ON M9V 5G4 1.78km
-
Tinnel's
6210 Finch Avenue W, Toronto, ON M9V 0A1 0.28km -
Riyasat Sweets & Restaurant
6230 Finch Avenue W, Unit A102-103, Etobicoke, ON M9V 0A1 0.37km -
Kashmir Curry and Biryani Restaurant
1530 Albion Road, Etobicoke, ON M9V 1B4 0.43km
-
Shoppers World Albion Information
1530 Albion Road, Etobicoke, ON M9V 1B4 0.53km -
The Albion Centre
1530 Albion Road, Etobicoke, ON M9V 1B4 0.53km -
Woodbine Pharmacy
500 Rexdale Boulevard, Etobicoke, ON M9W 6K5 3.12km
-
Jason's Nofrills
1530 Albion Road, Toronto, ON M9V 1B4 0.36km -
Sunny Foodmart
1620 Albion Road, Toronto, ON M9V 4B4 0.38km -
Bestco Food Mart
1701 Martingrove Road, Toronto, ON M9V 4N4 1.34km
-
The Beer Store
1530 Albion Road, Etobicoke, ON M9V 1B4 0.25km -
LCBO
Albion Mall, 1530 Albion Rd, Etobicoke, ON M9V 1B4 0.53km -
LCBO
2625D Weston Road, Toronto, ON M9N 3W1 5.79km
-
Albion Jug City
1620 Albion Road, Etobicoke, ON M9V 4B4 0.49km -
Petro-Canada
1741 Albion Road, Etobicoke, ON M9V 1C3 1.39km -
Top Valu
920 Albion Road, Toronto, ON M9V 1A4 2.45km
-
Albion Cinema I & II
1530 Albion Road, Etobicoke, ON M9V 1B4 0.53km -
Imagine Cinemas
500 Rexdale Boulevard, Toronto, ON M9W 6K5 2.9km -
Cineplex Cinemas Vaughan
3555 Highway 7, Vaughan, ON L4L 9H4 6.03km
-
Albion Library
1515 Albion Road, Toronto, ON M9V 1B2 0.62km -
Humber Summit Library
2990 Islington Avenue, Toronto, ON M9L 2.02km -
Rexdale Library
2243 Kipling Avenue, Toronto, ON M9W 4L5 2.39km
-
William Osler Health Centre
Etobicoke General Hospital, 101 Humber College Boulevard, Toronto, ON M9V 1R8 1.92km -
Humber River Regional Hospital
2111 Finch Avenue W, North York, ON M3N 1N1 5.03km -
Humber River Hospital
1235 Wilson Avenue, Toronto, ON M3M 0B2 8.24km
-
Kingsview Park
47 St Andrews Blvd, Toronto ON 5.65km -
Blue Willow Park & Playgrounds
Vaughan ON 5.88km -
Dunblaine Park
Brampton ON L6T 3H2 9.47km
-
Banque Nationale du Canada
2200 Martin Grove Rd, Toronto ON M9V 5H9 1.25km -
Scotia Bank
7205 Goreway Dr (Morning Star), Mississauga ON L4T 2T9 4.94km -
BMO Bank of Montreal
1 York Gate Blvd (Jane/Finch), Toronto ON M3N 3A1 5.63km
For Sale
More about this building
View 49 Silverstone Drive, Toronto- 4 bath
- 3 bed
- 2000 sqft
13-3029 Finch Avenue West, Toronto, Ontario • M9M 0A2 • Humbermede
- 2 bath
- 3 bed
- 1200 sqft
903-2835 Islington Avenue West, Toronto, Ontario • M9L 2K2 • Humber Summit
- — bath
- — bed
- — sqft
2718-700 Humberwood Boulevard, Toronto, Ontario • M9W 7J4 • West Humber-Clairville
- 3 bath
- 3 bed
- 1200 sqft
1009-45 Silverstone Drive, Toronto, Ontario • M9V 4B1 • Mount Olive-Silverstone-Jamestown
- 2 bath
- 3 bed
- 1200 sqft
503-2835 Islington Avenue, Toronto, Ontario • M9L 2K2 • Humber Summit







