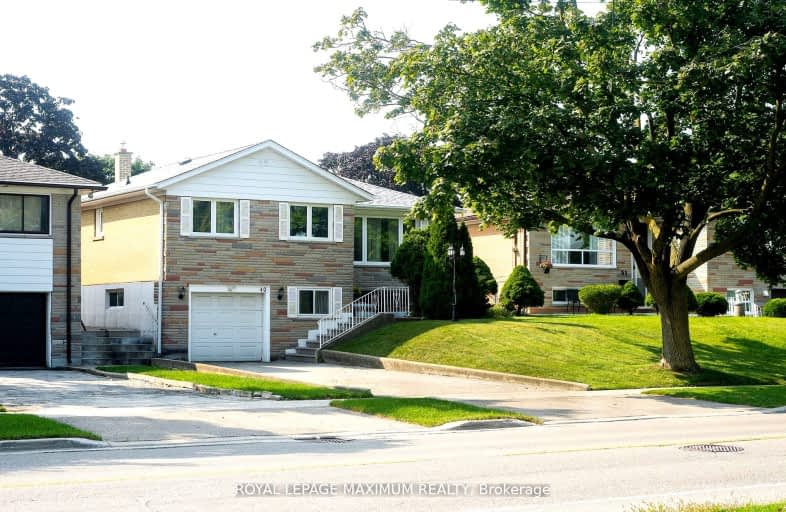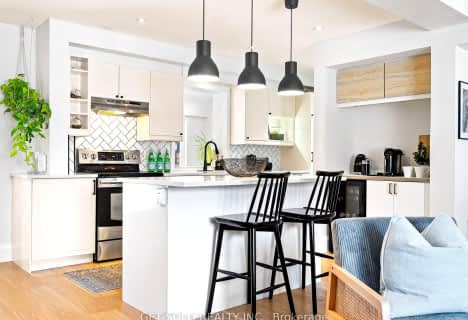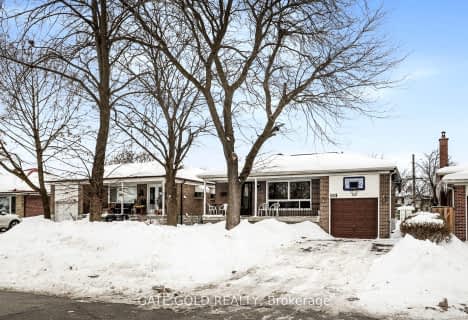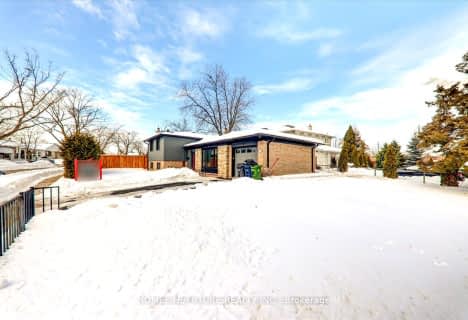
Car-Dependent
- Some errands can be accomplished on foot.
Good Transit
- Some errands can be accomplished by public transportation.
Bikeable
- Some errands can be accomplished on bike.

Rivercrest Junior School
Elementary: PublicElmbank Junior Middle Academy
Elementary: PublicGreenholme Junior Middle School
Elementary: PublicSt Dorothy Catholic School
Elementary: CatholicWest Humber Junior Middle School
Elementary: PublicSt Benedict Catholic School
Elementary: CatholicCaring and Safe Schools LC1
Secondary: PublicThistletown Collegiate Institute
Secondary: PublicFather Henry Carr Catholic Secondary School
Secondary: CatholicMonsignor Percy Johnson Catholic High School
Secondary: CatholicNorth Albion Collegiate Institute
Secondary: PublicWest Humber Collegiate Institute
Secondary: Public-
Wincott Park
Wincott Dr, Toronto ON 4.72km -
Sentinel park
Toronto ON 6.77km -
Chestnut Hill Park
Toronto ON 8.89km
-
CIBC
291 Rexdale Blvd (at Martin Grove Rd.), Etobicoke ON M9W 1R8 1.49km -
TD Bank Financial Group
2038 Kipling Ave, Rexdale ON M9W 4K1 1.83km -
TD Bank Financial Group
1735 Kipling Ave, Etobicoke ON M9R 2Y8 4.13km
- 3 bath
- 3 bed
- 1100 sqft
10 Norbrook Crescent, Toronto, Ontario • M9V 4P8 • West Humber-Clairville
- 2 bath
- 3 bed
40 Tealham Drive, Toronto, Ontario • M9V 3T6 • Mount Olive-Silverstone-Jamestown
- 3 bath
- 4 bed
- 1500 sqft
32 Briarwood Avenue, Toronto, Ontario • M9W 6G7 • West Humber-Clairville
- 2 bath
- 3 bed
56 Netherly Drive, Toronto, Ontario • M9V 3M2 • Mount Olive-Silverstone-Jamestown













