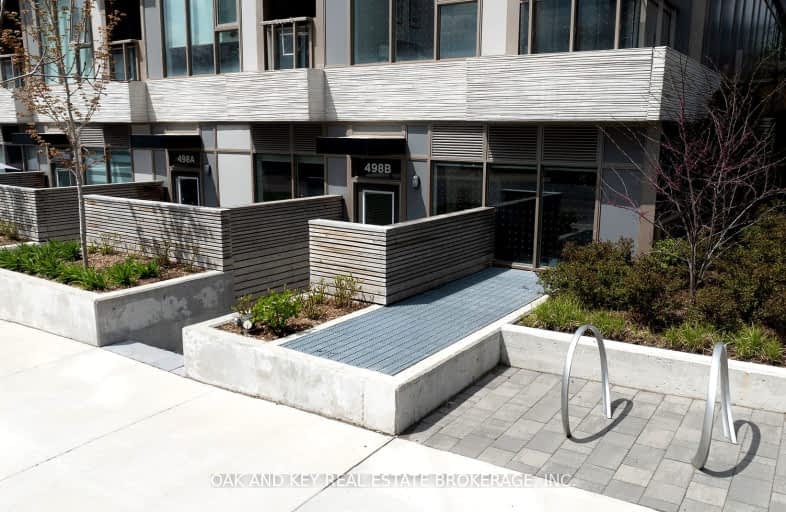Very Walkable
- Most errands can be accomplished on foot.
Excellent Transit
- Most errands can be accomplished by public transportation.
Very Bikeable
- Most errands can be accomplished on bike.

Sunny View Junior and Senior Public School
Elementary: PublicHodgson Senior Public School
Elementary: PublicBlythwood Junior Public School
Elementary: PublicSt Anselm Catholic School
Elementary: CatholicEglinton Junior Public School
Elementary: PublicMaurice Cody Junior Public School
Elementary: PublicMsgr Fraser College (Midtown Campus)
Secondary: CatholicLeaside High School
Secondary: PublicMarshall McLuhan Catholic Secondary School
Secondary: CatholicNorth Toronto Collegiate Institute
Secondary: PublicLawrence Park Collegiate Institute
Secondary: PublicNorthern Secondary School
Secondary: Public-
Gabby's Bistro
383 Eglinton Ave. E., Toronto, ON M4P 1M5 0.19km -
Mc Murphy's
381 Av Eglinton E, Toronto, ON M4P 1M5 0.2km -
Granite Brewery & Restaurant
245 Eglinton Avenue E, Toronto, ON M4P 3B7 0.61km
-
Tim Hortons
1840 Bayview Avenue, Toronto, ON M4G 3C9 0.54km -
At Origin Coffee
687 Mt Pleasant Road, Toronto, ON M4S 2N2 0.67km -
Starbucks
694 Mount Pleasant, Toronto, ON M4S 2N2 0.71km
-
Remedy's RX
586 Eglinton Ave E, Toronto, ON M4P 1P2 0.27km -
Rexall Pharma Plus
660 Eglinton Avenue E, East York, ON M4G 2K2 0.56km -
Mount Pleasant Pharmacy
245 Eglinton Ave E, Toronto, ON M4P 3B7 0.58km
-
Gabby's Bistro
383 Eglinton Ave. E., Toronto, ON M4P 1M5 0.19km -
Parkway Restaurant
379 Eglinton Avenue E, Toronto, ON M4P 1M5 0.21km -
Bento Sushi
656 Eglinton Avenue E, Toronto, ON M4P 1P1 0.36km
-
Yonge Eglinton Centre
2300 Yonge St, Toronto, ON M4P 1E4 1.34km -
Leaside Village
85 Laird Drive, Toronto, ON M4G 3T8 1.8km -
East York Town Centre
45 Overlea Boulevard, Toronto, ON M4H 1C3 2.73km
-
Metro
656 Eglinton Ave E, Toronto, ON M4P 1P1 0.36km -
Whole Foods Market
1860 Bayview Ave, Toronto, ON M4G 3E4 0.59km -
Kenpik Bulk Shop
151 Manor Rd E, Toronto, ON M4S 1R7 0.83km
-
Wine Rack
2447 Yonge Street, Toronto, ON M4P 2E7 1.3km -
LCBO - Yonge Eglinton Centre
2300 Yonge St, Yonge and Eglinton, Toronto, ON M4P 1E4 1.34km -
LCBO - Leaside
147 Laird Dr, Laird and Eglinton, East York, ON M4G 4K1 1.63km
-
Bayview Car Wash
1802 Av Bayview, Toronto, ON M4G 3C7 0.46km -
Day Tom Plumbing & Heating
669 Hillsdale Avenue E, Toronto, ON M4S 1V4 0.5km -
Petro-Canada
536 Mount Pleasant Road, Toronto, ON M4S 2M2 0.98km
-
Mount Pleasant Cinema
675 Mt Pleasant Rd, Toronto, ON M4S 2N2 0.68km -
Cineplex Cinemas
2300 Yonge Street, Toronto, ON M4P 1E4 1.31km -
Cineplex VIP Cinemas
12 Marie Labatte Road, unit B7, Toronto, ON M3C 0H9 3.97km
-
Toronto Public Library - Mount Pleasant
599 Mount Pleasant Road, Toronto, ON M4S 2M5 0.8km -
Toronto Public Library - Leaside
165 McRae Drive, Toronto, ON M4G 1S8 1.28km -
Toronto Public Library - Northern District Branch
40 Orchard View Boulevard, Toronto, ON M4R 1B9 1.4km
-
MCI Medical Clinics
160 Eglinton Avenue E, Toronto, ON M4P 3B5 0.9km -
Sunnybrook Health Sciences Centre
2075 Bayview Avenue, Toronto, ON M4N 3M5 1.4km -
SickKids
555 University Avenue, Toronto, ON M5G 1X8 2.5km
-
88 Erskine Dog Park
Toronto ON 1.16km -
Sunnybrook Park
Toronto ON 2.6km -
Rosehill Reservoir
75 Rosehill Ave, Toronto ON 2.7km
-
RBC Royal Bank
1635 Ave Rd (at Cranbrooke Ave.), Toronto ON M5M 3X8 3.26km -
TD Bank Financial Group
1677 Ave Rd (Lawrence Ave.), North York ON M5M 3Y3 3.38km -
HSBC
300 York Mills Rd, Toronto ON M2L 2Y5 4.25km


