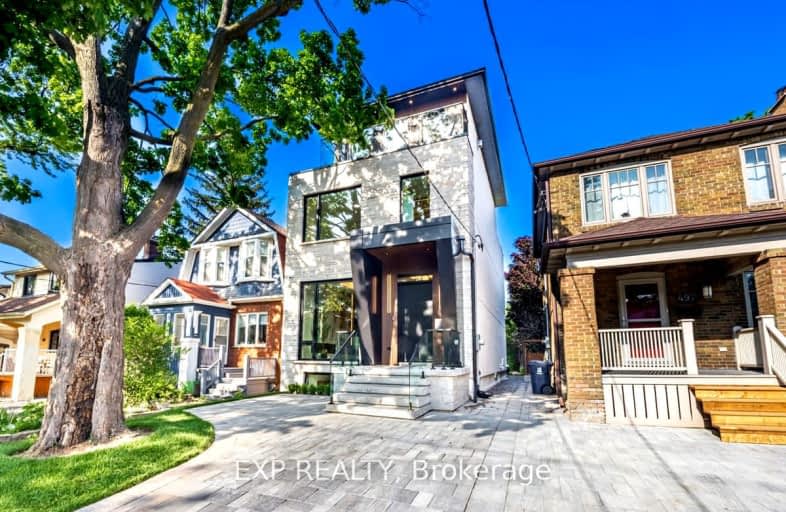Car-Dependent
- Almost all errands require a car.
Excellent Transit
- Most errands can be accomplished by public transportation.
Very Bikeable
- Most errands can be accomplished on bike.

St Alphonsus Catholic School
Elementary: CatholicWinona Drive Senior Public School
Elementary: PublicCedarvale Community School
Elementary: PublicMcMurrich Junior Public School
Elementary: PublicHumewood Community School
Elementary: PublicRawlinson Community School
Elementary: PublicMsgr Fraser Orientation Centre
Secondary: CatholicWest End Alternative School
Secondary: PublicMsgr Fraser College (Alternate Study) Secondary School
Secondary: CatholicVaughan Road Academy
Secondary: PublicOakwood Collegiate Institute
Secondary: PublicForest Hill Collegiate Institute
Secondary: Public-
The Rushton
740 St Clair Ave W, Toronto, ON M6C 1B3 0.56km -
Senso Bar & Restaurant
730 St Clair Ave W, Toronto, ON M6C 1B3 0.55km -
The GYM Pub
782 Street Clair W, Toronto, ON M6C 1B6 0.57km
-
Hunter Coffee Shop
423 Vaughan Road, Toronto, ON M6C 2P1 0.38km -
McDonald's
710 St Clair W, Toronto, ON M6C 1B2 0.55km -
Mabel's Bakery
746 St Clair Avenue W, Toronto, ON M6C 1B5 0.56km
-
Glenholme Pharmacy
896 St Clair Ave W, Toronto, ON M6C 1C5 0.72km -
Shoppers Drug Mart
523 St Clair Ave W, Toronto, ON M6C 1A1 0.92km -
Clairhurst Medical Pharmacy
1466 Bathurst Street, Toronto, ON M6C 1A1 0.98km
-
McDonald's
710 St Clair W, Toronto, ON M6C 1B2 0.55km -
Pain Perdu
736 St. Clair Ave W, Toronto, ON M6C 1B3 0.55km -
FK
770 St Clair Avenue W, Toronto, ON M6C 1B5 0.56km
-
Galleria Shopping Centre
1245 Dupont Street, Toronto, ON M6H 2A6 2.31km -
Yorkville Village
55 Avenue Road, Toronto, ON M5R 3L2 3.29km -
Yonge Eglinton Centre
2300 Yonge St, Toronto, ON M4P 1E4 3.37km
-
No Frills
243 Alberta Avenue, Toronto, ON M6C 3X4 0.7km -
Fruits Market
541 St Clair Ave W, Toronto, ON M6C 2R6 0.85km -
Best Choice
526 Oakwood Ave, York, ON M6E 2X1 1.11km
-
LCBO
908 St Clair Avenue W, St. Clair and Oakwood, Toronto, ON M6C 1C6 0.76km -
LCBO
396 Street Clair Avenue W, Toronto, ON M5P 3N3 1.17km -
LCBO
232 Dupont Street, Toronto, ON M5R 1V7 2.28km
-
Edmar's Auto Service
260 Vaughan Road, Toronto, ON M6C 2N1 0.37km -
Detailing Knights
791 Saint Clair Avenue W, Toronto, ON M6C 1B7 0.63km -
Hercules Automotive & Tire Service
78 Vaughan Road, Toronto, ON M6C 2L7 0.78km
-
Hot Docs Ted Rogers Cinema
506 Bloor Street W, Toronto, ON M5S 1Y3 2.77km -
Hot Docs Canadian International Documentary Festival
720 Spadina Avenue, Suite 402, Toronto, ON M5S 2T9 3.12km -
Innis Town Hall
2 Sussex Ave, Toronto, ON M5S 1J5 3.34km
-
Oakwood Village Library & Arts Centre
341 Oakwood Avenue, Toronto, ON M6E 2W1 0.69km -
Toronto Public Library - Toronto
1431 Bathurst St, Toronto, ON M5R 3J2 1.07km -
Toronto Public Library
1246 Shaw Street, Toronto, ON M6G 3N9 1.31km
-
SickKids
555 University Avenue, Toronto, ON M5G 1X8 3.39km -
MCI Medical Clinics
160 Eglinton Avenue E, Toronto, ON M4P 3B5 3.76km -
Humber River Regional Hospital
2175 Keele Street, York, ON M6M 3Z4 3.79km
-
Walter Saunders Memorial Park
440 Hopewell Ave, Toronto ON 1.99km -
Forest Hill Road Park
179A Forest Hill Rd, Toronto ON 2.28km -
Earlscourt Park
1200 Lansdowne Ave, Toronto ON M6H 3Z8 2.27km
-
TD Bank Financial Group
870 St Clair Ave W, Toronto ON M6C 1C1 0.69km -
TD Bank Financial Group
846 Eglinton Ave W, Toronto ON M6C 2B7 1.67km -
TD Bank Financial Group
1347 St Clair Ave W, Toronto ON M6E 1C3 1.99km
- 5 bath
- 4 bed
- 2000 sqft
28 Melville Avenue, Toronto, Ontario • M6G 1Y2 • Dovercourt-Wallace Emerson-Junction
- 4 bath
- 4 bed
- 1500 sqft
105 Lascelles Boulevard, Toronto, Ontario • M5P 2E5 • Yonge-Eglinton
- 5 bath
- 4 bed
1156 Bloor Street West, Toronto, Ontario • M6H 1N1 • Dovercourt-Wallace Emerson-Junction














