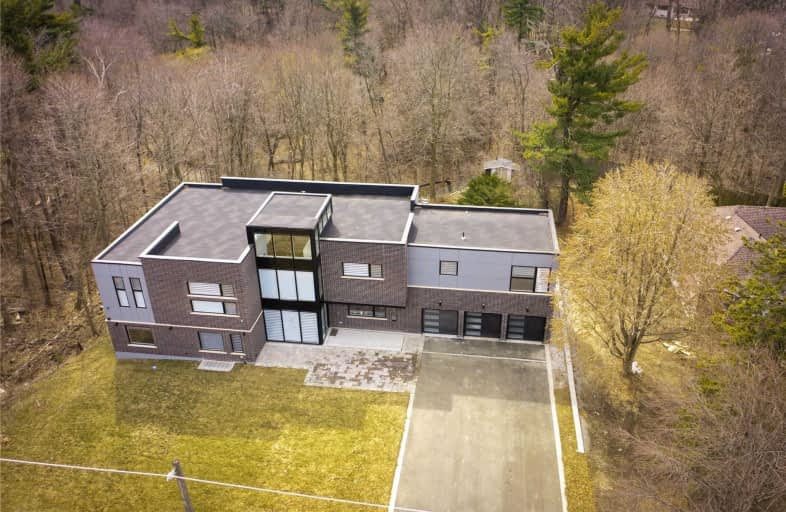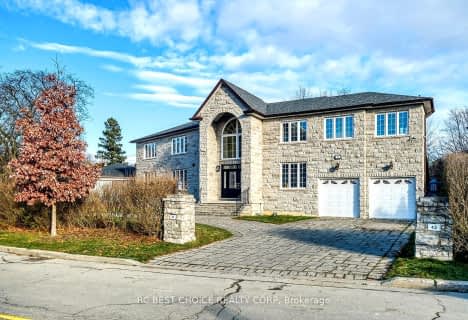Removed on Jun 01, 2021
Note: Property is not currently for sale or for rent.

-
Type: Detached
-
Style: 2-Storey
-
Size: 5000 sqft
-
Lot Size: 150 x 206.25 Feet
-
Age: New
-
Days on Site: 10 Days
-
Added: Mar 29, 2021 (1 week on market)
-
Updated:
-
Last Checked: 2 months ago
-
MLS®#: E5171058
-
Listed By: Re/max all-stars realty inc., brokerage
Over 6,000 Sq. Ft. Of Contemporary Living! This Custom-Built, Modern Masterpiece Is Surrounded By Serene Ravine Vistas And Unparalleled Privacy! Rarely Offered Triple Car Garage! The Interior Radiates A Grand Foyer Entrance With Soaring Ceilings, Luxurious High End Finishes Throughout, Outstanding Modern Chefs Kitchen, Clean Lines, Multiple Walk-Outs From Almost Every Room! With No Detail Overlooked, This Jaw-Dropper Will Excite The Most Discerning Buyer. 10+
Extras
Please See Attached "Schedule C" For Extras/Inclusions. 2021 Taxes To Be Assessed.
Property Details
Facts for 5 Bellehaven Crescent, Toronto
Status
Days on Market: 10
Last Status: Deal Fell Through
Sold Date: Jun 07, 2025
Closed Date: Nov 30, -0001
Expiry Date: Jun 01, 2021
Unavailable Date: Apr 08, 2021
Input Date: Mar 29, 2021
Property
Status: Sale
Property Type: Detached
Style: 2-Storey
Size (sq ft): 5000
Age: New
Area: Toronto
Community: Scarborough Village
Availability Date: 60-90 Days Tba
Inside
Bedrooms: 6
Bedrooms Plus: 1
Bathrooms: 9
Kitchens: 2
Kitchens Plus: 1
Rooms: 12
Den/Family Room: Yes
Air Conditioning: Central Air
Fireplace: Yes
Laundry Level: Upper
Central Vacuum: Y
Washrooms: 9
Building
Basement: Finished
Basement 2: W/O
Heat Type: Forced Air
Heat Source: Gas
Exterior: Brick
Water Supply: Municipal
Special Designation: Unknown
Parking
Driveway: Pvt Double
Garage Spaces: 3
Garage Type: Built-In
Covered Parking Spaces: 6
Total Parking Spaces: 9
Fees
Tax Year: 2021
Tax Legal Description: Plan M440 Lot 58 Pt Lot 57
Highlights
Feature: Electric Car
Feature: Park
Feature: Ravine
Land
Cross Street: S Of Kingston Rd / R
Municipality District: Toronto E08
Fronting On: West
Pool: Inground
Sewer: Sewers
Lot Depth: 206.25 Feet
Lot Frontage: 150 Feet
Lot Irregularities: Irregular As Per Mpac
Additional Media
- Virtual Tour: https://imaginahome.com/WL/orders/gallery.html?id=274217294
Rooms
Room details for 5 Bellehaven Crescent, Toronto
| Type | Dimensions | Description |
|---|---|---|
| Living Main | 9.01 x 8.09 | Open Concept, Electric Fireplace, O/Looks Ravine |
| Dining Main | 3.84 x 2.89 | Hardwood Floor, W/O To Deck, O/Looks Ravine |
| Kitchen Main | 4.87 x 8.11 | Centre Island, Electric Fireplace, O/Looks Ravine |
| Family Main | 4.55 x 6.43 | Hardwood Floor, W/O To Deck, O/Looks Ravine |
| Office Main | 2.96 x 4.26 | Hardwood Floor, Double Doors, Window |
| Br Main | 4.57 x 4.37 | Hardwood Floor, Double Closet, 5 Pc Ensuite |
| Prim Bdrm 2nd | 6.68 x 4.01 | W/I Closet, 7 Pc Ensuite, O/Looks Ravine |
| 2nd Br 2nd | 3.96 x 6.17 | W/I Closet, 5 Pc Ensuite, O/Looks Pool |
| 3rd Br 2nd | 6.17 x 4.39 | Hardwood Floor, W/I Closet, 4 Pc Ensuite |
| 4th Br 2nd | 6.04 x 4.37 | Hardwood Floor, W/I Closet, 5 Pc Ensuite |
| 5th Br 2nd | 4.80 x 3.18 | W/I Closet, 5 Pc Ensuite, O/Looks Pool |
| Media/Ent Bsmt | 4.55 x 7.79 | Broadloom, Pot Lights |
| XXXXXXXX | XXX XX, XXXX |
XXXX XXX XXXX |
$X,XXX,XXX |
| XXX XX, XXXX |
XXXXXX XXX XXXX |
$X,XXX,XXX | |
| XXXXXXXX | XXX XX, XXXX |
XXXXXXX XXX XXXX |
|
| XXX XX, XXXX |
XXXXXX XXX XXXX |
$X,XXX,XXX | |
| XXXXXXXX | XXX XX, XXXX |
XXXXXXX XXX XXXX |
|
| XXX XX, XXXX |
XXXXXX XXX XXXX |
$X,XXX,XXX | |
| XXXXXXXX | XXX XX, XXXX |
XXXXXXX XXX XXXX |
|
| XXX XX, XXXX |
XXXXXX XXX XXXX |
$X,XXX,XXX | |
| XXXXXXXX | XXX XX, XXXX |
XXXXXXX XXX XXXX |
|
| XXX XX, XXXX |
XXXXXX XXX XXXX |
$X,XXX,XXX | |
| XXXXXXXX | XXX XX, XXXX |
XXXX XXX XXXX |
$X,XXX,XXX |
| XXX XX, XXXX |
XXXXXX XXX XXXX |
$X,XXX,XXX |
| XXXXXXXX XXXX | XXX XX, XXXX | $3,825,000 XXX XXXX |
| XXXXXXXX XXXXXX | XXX XX, XXXX | $3,988,000 XXX XXXX |
| XXXXXXXX XXXXXXX | XXX XX, XXXX | XXX XXXX |
| XXXXXXXX XXXXXX | XXX XX, XXXX | $4,288,000 XXX XXXX |
| XXXXXXXX XXXXXXX | XXX XX, XXXX | XXX XXXX |
| XXXXXXXX XXXXXX | XXX XX, XXXX | $4,888,000 XXX XXXX |
| XXXXXXXX XXXXXXX | XXX XX, XXXX | XXX XXXX |
| XXXXXXXX XXXXXX | XXX XX, XXXX | $4,888,000 XXX XXXX |
| XXXXXXXX XXXXXXX | XXX XX, XXXX | XXX XXXX |
| XXXXXXXX XXXXXX | XXX XX, XXXX | $1,800,000 XXX XXXX |
| XXXXXXXX XXXX | XXX XX, XXXX | $1,600,000 XXX XXXX |
| XXXXXXXX XXXXXX | XXX XX, XXXX | $1,688,000 XXX XXXX |

H A Halbert Junior Public School
Elementary: PublicBliss Carman Senior Public School
Elementary: PublicSt Boniface Catholic School
Elementary: CatholicMason Road Junior Public School
Elementary: PublicFairmount Public School
Elementary: PublicSt Agatha Catholic School
Elementary: CatholicÉSC Père-Philippe-Lamarche
Secondary: CatholicNative Learning Centre East
Secondary: PublicBlessed Cardinal Newman Catholic School
Secondary: CatholicR H King Academy
Secondary: PublicCedarbrae Collegiate Institute
Secondary: PublicSir Wilfrid Laurier Collegiate Institute
Secondary: Public- 7 bath
- 6 bed
- 5000 sqft
43 Muir Drive, Toronto, Ontario • M1M 3B5 • Scarborough Village



