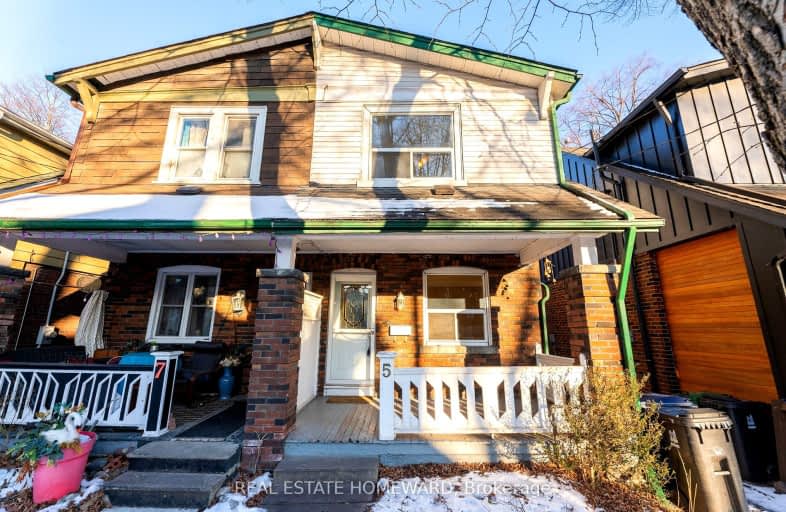Walker's Paradise
- Daily errands do not require a car.
91
/100
Excellent Transit
- Most errands can be accomplished by public transportation.
74
/100
Biker's Paradise
- Daily errands do not require a car.
96
/100

Equinox Holistic Alternative School
Elementary: Public
0.69 km
Bruce Public School
Elementary: Public
0.93 km
St Joseph Catholic School
Elementary: Catholic
0.54 km
Leslieville Junior Public School
Elementary: Public
0.61 km
Roden Public School
Elementary: Public
0.81 km
Duke of Connaught Junior and Senior Public School
Elementary: Public
0.22 km
School of Life Experience
Secondary: Public
1.63 km
Subway Academy I
Secondary: Public
1.66 km
Greenwood Secondary School
Secondary: Public
1.63 km
St Patrick Catholic Secondary School
Secondary: Catholic
1.33 km
Monarch Park Collegiate Institute
Secondary: Public
1.38 km
Riverdale Collegiate Institute
Secondary: Public
0.87 km
-
Greenwood Park
150 Greenwood Ave (at Dundas), Toronto ON M4L 2R1 0.47km -
Woodbine Park
Queen St (at Kingston Rd), Toronto ON M4L 1G7 1.08km -
Monarch Park
115 Felstead Ave (Monarch Park), Toronto ON 1.33km
-
TD Bank Financial Group
991 Pape Ave (at Floyd Ave.), Toronto ON M4K 3V6 2.93km -
Scotiabank
2575 Danforth Ave (Main St), Toronto ON M4C 1L5 3.01km -
BMO Bank of Montreal
2810 Danforth Ave, Toronto ON M4C 1M1 3.45km













