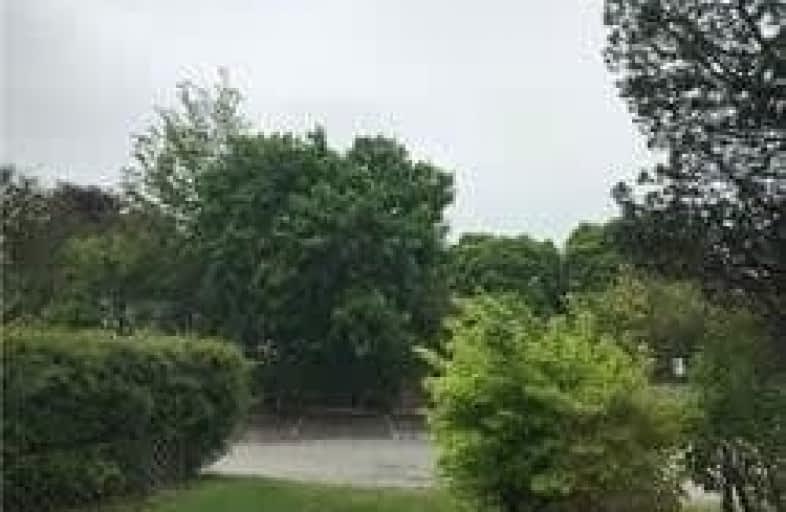
ÉÉC Notre-Dame-de-Grâce
Elementary: Catholic
0.91 km
St George's Junior School
Elementary: Public
0.72 km
Princess Margaret Junior School
Elementary: Public
1.02 km
St Marcellus Catholic School
Elementary: Catholic
0.56 km
John G Althouse Middle School
Elementary: Public
1.00 km
Dixon Grove Junior Middle School
Elementary: Public
1.10 km
Central Etobicoke High School
Secondary: Public
0.61 km
Scarlett Heights Entrepreneurial Academy
Secondary: Public
2.02 km
Don Bosco Catholic Secondary School
Secondary: Catholic
2.73 km
Kipling Collegiate Institute
Secondary: Public
1.46 km
Richview Collegiate Institute
Secondary: Public
0.76 km
Martingrove Collegiate Institute
Secondary: Public
1.02 km



