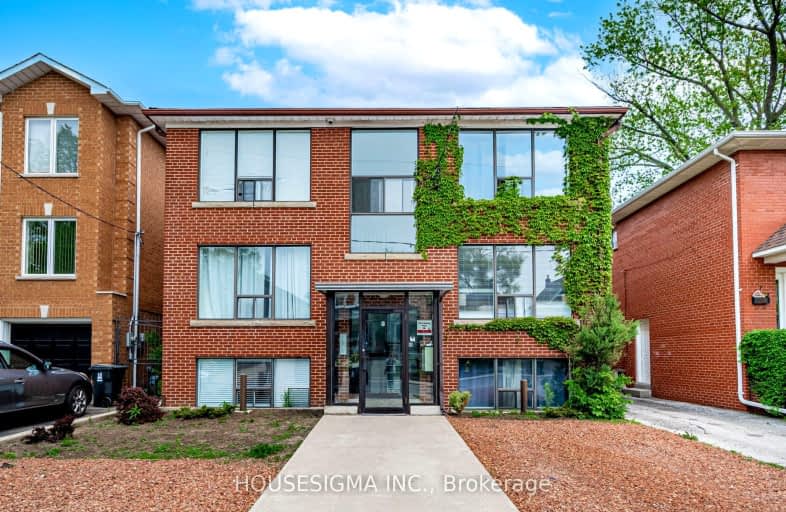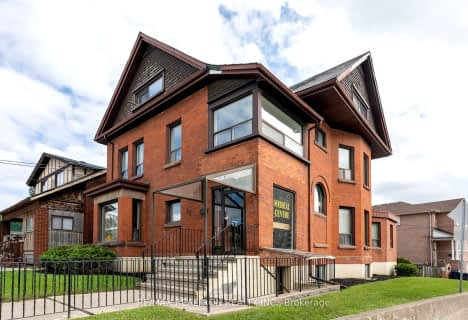
Dennis Avenue Community School
Elementary: Public
0.20 km
Cordella Junior Public School
Elementary: Public
0.48 km
Keelesdale Junior Public School
Elementary: Public
0.82 km
Santa Maria Catholic School
Elementary: Catholic
0.66 km
Rockcliffe Middle School
Elementary: Public
1.04 km
Our Lady of Victory Catholic School
Elementary: Catholic
0.30 km
Frank Oke Secondary School
Secondary: Public
1.56 km
York Humber High School
Secondary: Public
1.75 km
George Harvey Collegiate Institute
Secondary: Public
1.00 km
Runnymede Collegiate Institute
Secondary: Public
2.23 km
Blessed Archbishop Romero Catholic Secondary School
Secondary: Catholic
0.42 km
York Memorial Collegiate Institute
Secondary: Public
1.09 km


