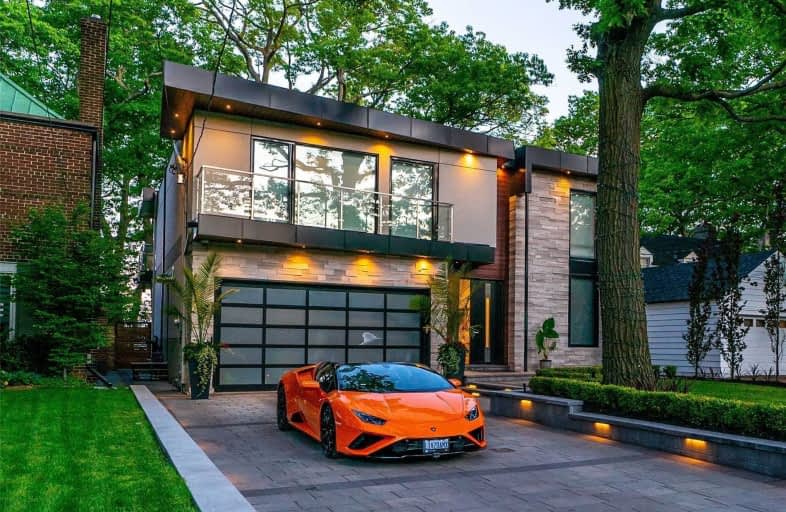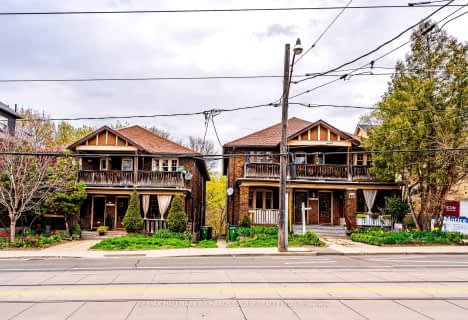
Video Tour

Immaculate Heart of Mary Catholic School
Elementary: Catholic
1.28 km
St Dunstan Catholic School
Elementary: Catholic
1.59 km
Blantyre Public School
Elementary: Public
1.22 km
Courcelette Public School
Elementary: Public
0.97 km
Birch Cliff Public School
Elementary: Public
0.90 km
Oakridge Junior Public School
Elementary: Public
1.61 km
Notre Dame Catholic High School
Secondary: Catholic
1.97 km
Neil McNeil High School
Secondary: Catholic
1.29 km
Birchmount Park Collegiate Institute
Secondary: Public
1.68 km
Malvern Collegiate Institute
Secondary: Public
1.94 km
Blessed Cardinal Newman Catholic School
Secondary: Catholic
4.16 km
SATEC @ W A Porter Collegiate Institute
Secondary: Public
3.89 km





