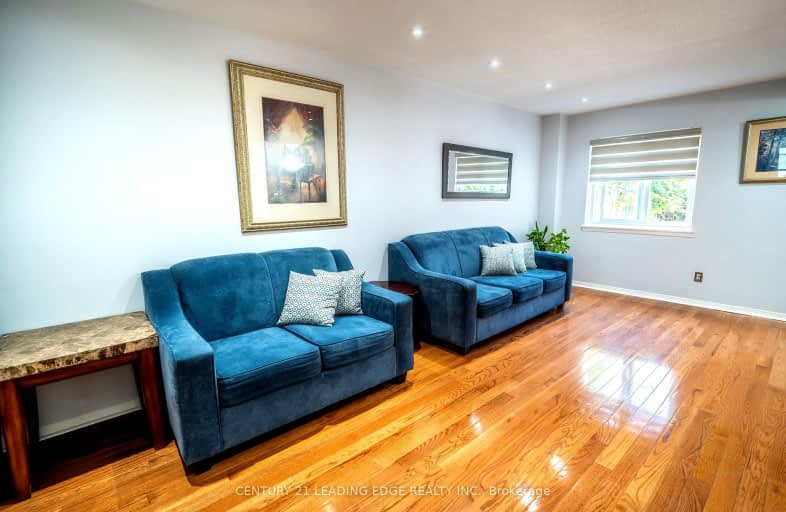Somewhat Walkable
- Most errands can be accomplished on foot.
Excellent Transit
- Most errands can be accomplished by public transportation.
Somewhat Bikeable
- Most errands require a car.

Chester Le Junior Public School
Elementary: PublicEpiphany of our Lord Catholic Academy
Elementary: CatholicCherokee Public School
Elementary: PublicSt Henry Catholic Catholic School
Elementary: CatholicSir Ernest MacMillan Senior Public School
Elementary: PublicSir Samuel B Steele Junior Public School
Elementary: PublicPleasant View Junior High School
Secondary: PublicMsgr Fraser College (Midland North)
Secondary: CatholicL'Amoreaux Collegiate Institute
Secondary: PublicDr Norman Bethune Collegiate Institute
Secondary: PublicSir John A Macdonald Collegiate Institute
Secondary: PublicMary Ward Catholic Secondary School
Secondary: Catholic-
Highland Heights Park
30 Glendower Circt, Toronto ON 2.96km -
Godstone Park
71 Godstone Rd, Toronto ON M2J 3C8 2.99km -
Ruddington Park
75 Ruddington Dr, Toronto ON 4.93km
-
TD Bank Financial Group
2900 Steeles Ave E (at Don Mills Rd.), Thornhill ON L3T 4X1 2.13km -
TD Bank Financial Group
2565 Warden Ave (at Bridletowne Cir.), Scarborough ON M1W 2H5 2.49km -
TD Bank Financial Group
7077 Kennedy Rd (at Steeles Ave. E, outside Pacific Mall), Markham ON L3R 0N8 2.7km



