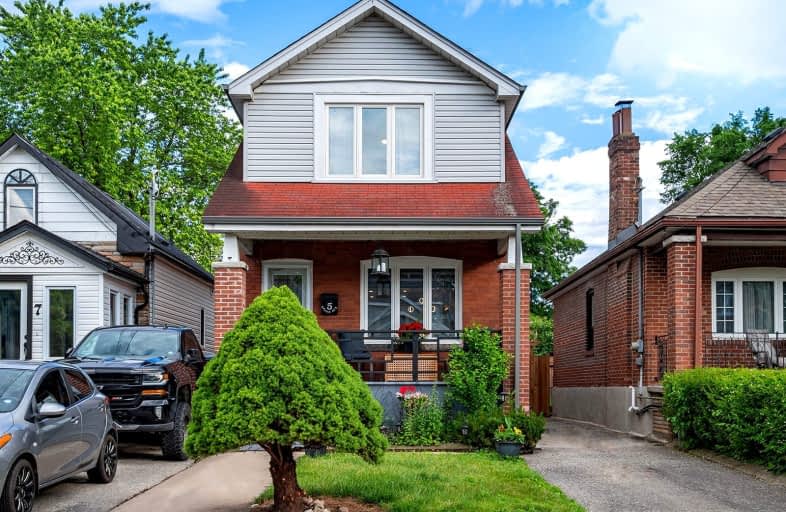
Very Walkable
- Most errands can be accomplished on foot.
Excellent Transit
- Most errands can be accomplished by public transportation.
Biker's Paradise
- Daily errands do not require a car.

William J McCordic School
Elementary: PublicD A Morrison Middle School
Elementary: PublicSt Nicholas Catholic School
Elementary: CatholicGledhill Junior Public School
Elementary: PublicSt Brigid Catholic School
Elementary: CatholicSecord Elementary School
Elementary: PublicEast York Alternative Secondary School
Secondary: PublicNotre Dame Catholic High School
Secondary: CatholicSt Patrick Catholic Secondary School
Secondary: CatholicMonarch Park Collegiate Institute
Secondary: PublicEast York Collegiate Institute
Secondary: PublicMalvern Collegiate Institute
Secondary: Public-
Edie's Place Bar & Cafe
2100 Danforth Avenue, Toronto, ON M4C 1J9 0.64km -
Pentagram Bar & Grill
2575 Danforth Avenue, Toronto, ON M4C 1L5 0.7km -
Firkin On Danforth
2057B Danforth Avenue E, Toronto, ON M4C 1J8 0.76km
-
East Toronto Coffee Co
2318 Danforth Avenue, Unit 3, Toronto, ON M4C 1K7 0.45km -
Press Books, Coffee and Vinyl
2442 Danforth Avenue, Toronto, ON M4C 1K9 0.49km -
Poured Coffee
2165 Danforth Avenue, Toronto, ON M4C 1K4 0.59km
-
LA Fitness
3003 Danforth Ave, Ste 40-42, Toronto, ON M4C 1M9 1.39km -
Tidal Crossfit
1510 Danforth Avenue, Toronto, ON M4S 1C4 1.61km -
Legacy Indoor Cycling
1506 Danforth Avenue, Toronto, ON M4J 1N4 1.63km
-
Shoppers Drug Mart
2494 Danforth Avenue, Toronto, ON M4C 1K9 0.51km -
Drugstore Pharmacy In Valumart
985 Woodbine Avenue, Toronto, ON M4C 4B8 0.63km -
Main Drug Mart
2772 Av Danforth, Toronto, ON M4C 1L7 0.94km
-
Oak Park Deli
213 Oak Park Avenue, East York, ON M4C 4N2 0.33km -
East Toronto Coffee Co
2318 Danforth Avenue, Unit 3, Toronto, ON M4C 1K7 0.45km -
La Famiglia On The Danforth
2318 Danforth Avenue, Toronto, ON M4C 1K7 0.45km
-
Shoppers World
3003 Danforth Avenue, East York, ON M4C 1M9 1.59km -
Beach Mall
1971 Queen Street E, Toronto, ON M4L 1H9 2.48km -
East York Town Centre
45 Overlea Boulevard, Toronto, ON M4H 1C3 3.65km
-
Vincenzo Supermarket
2406 Danforth Ave, Toronto, ON M4C 1K7 0.46km -
Sobeys
2451 Danforth Avenue, Toronto, ON M4C 1L1 0.55km -
Choo's Garden Supermarket
2134 Danforth Ave, Toronto, ON M4C 1J9 0.6km
-
Beer & Liquor Delivery Service Toronto
Toronto, ON 0.71km -
LCBO - Coxwell
1009 Coxwell Avenue, East York, ON M4C 3G4 1.75km -
LCBO - Danforth and Greenwood
1145 Danforth Ave, Danforth and Greenwood, Toronto, ON M4J 1M5 2.3km
-
Toronto Honda
2300 Danforth Ave, Toronto, ON M4C 1K6 0.44km -
Petro-Canada
2265 Danforth Ave, Toronto, ON M4C 1K5 0.52km -
Accuserv Heating and Air Conditioning
1167 Woodbine Avenue, Suite 2, Toronto, ON M4C 4C6 0.53km
-
Fox Theatre
2236 Queen St E, Toronto, ON M4E 1G2 2.65km -
Alliance Cinemas The Beach
1651 Queen Street E, Toronto, ON M4L 1G5 2.76km -
Funspree
Toronto, ON M4M 3A7 3.21km
-
Danforth/Coxwell Library
1675 Danforth Avenue, Toronto, ON M4C 5P2 1.33km -
Dawes Road Library
416 Dawes Road, Toronto, ON M4B 2E8 1.45km -
S. Walter Stewart Library
170 Memorial Park Ave, Toronto, ON M4J 2K5 1.72km
-
Michael Garron Hospital
825 Coxwell Avenue, East York, ON M4C 3E7 1.33km -
Providence Healthcare
3276 Saint Clair Avenue E, Toronto, ON M1L 1W1 2.97km -
Bridgepoint Health
1 Bridgepoint Drive, Toronto, ON M4M 2B5 4.69km
-
Taylor Creek Park
200 Dawes Rd (at Crescent Town Rd.), Toronto ON M4C 5M8 0.62km -
East Lynn Park
E Lynn Ave, Toronto ON 0.96km -
Monarch Park
115 Felstead Ave (Monarch Park), Toronto ON 1.96km
-
TD Bank Financial Group
1684 Danforth Ave (at Woodington Ave.), Toronto ON M4C 1H6 1.31km -
BMO Bank of Montreal
2183 Queen St E (at Sarah Ashbridge Av.), Toronto ON M4E 1E5 2.59km -
Scotiabank
649 Danforth Ave (at Pape Ave.), Toronto ON M4K 1R2 3.26km
- 2 bath
- 3 bed
- 1100 sqft
600 Rhodes Avenue, Toronto, Ontario • M4J 4X6 • Greenwood-Coxwell
- 2 bath
- 3 bed
- 1100 sqft
61 Newlands Avenue, Toronto, Ontario • M1L 1S1 • Clairlea-Birchmount













